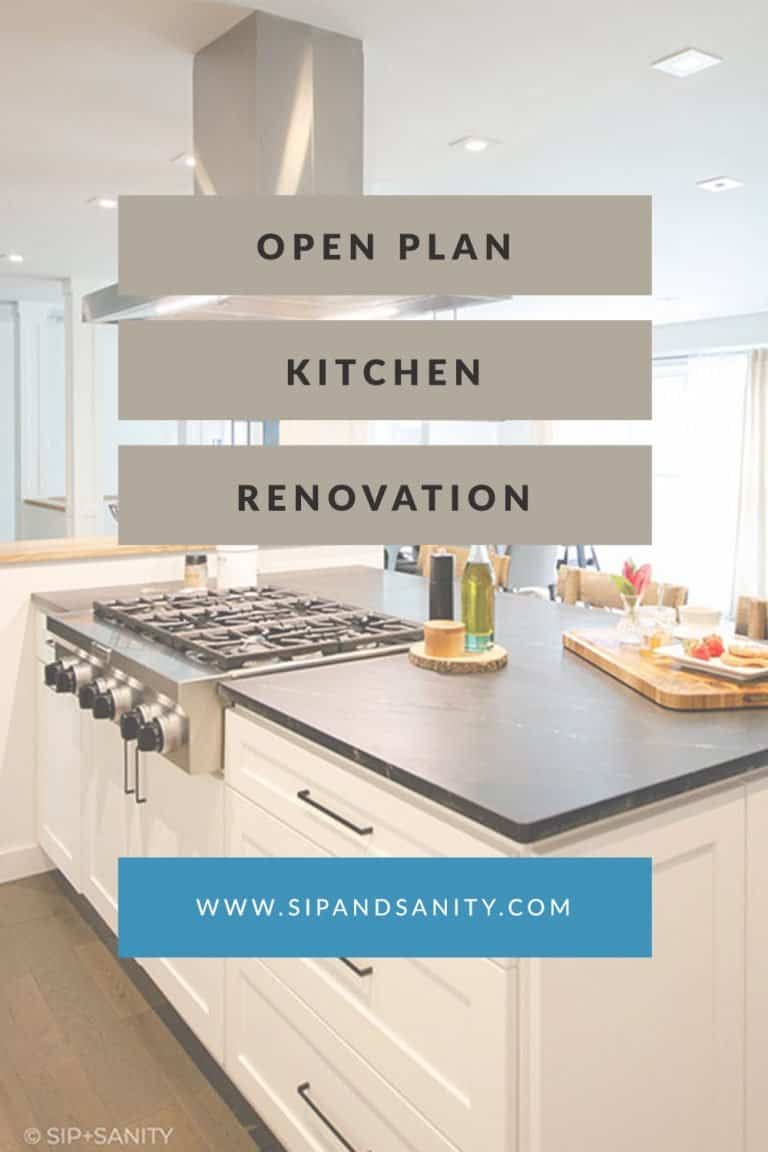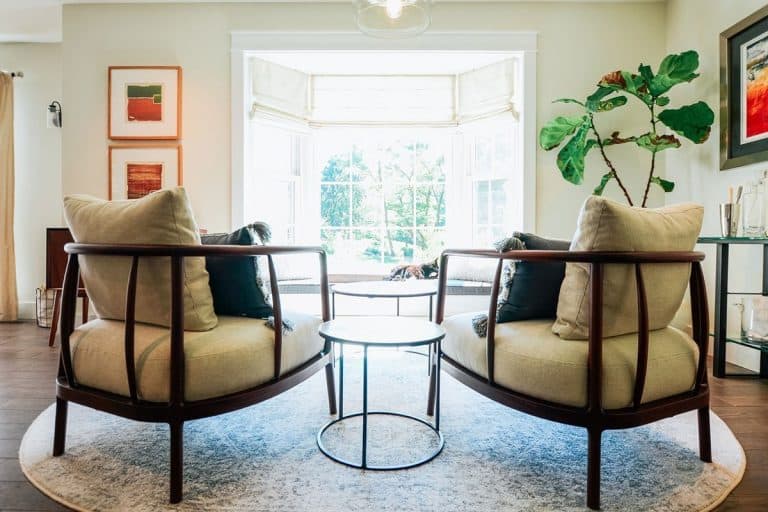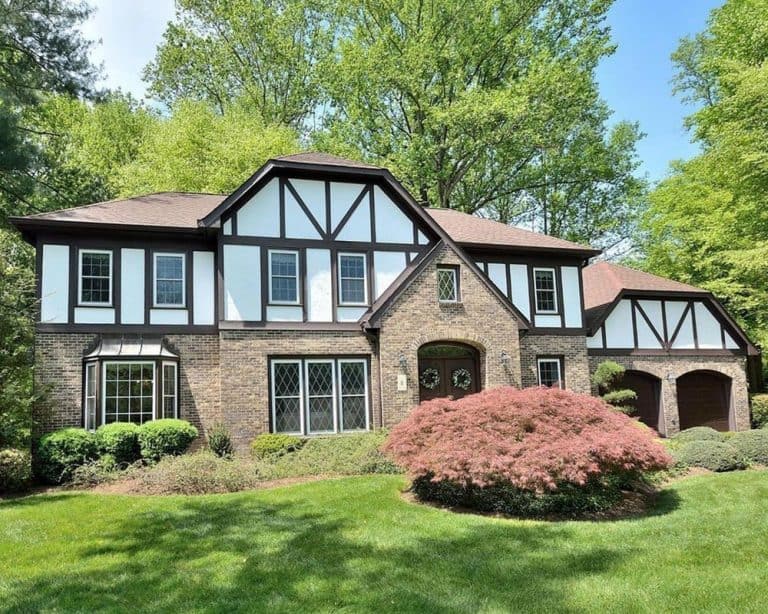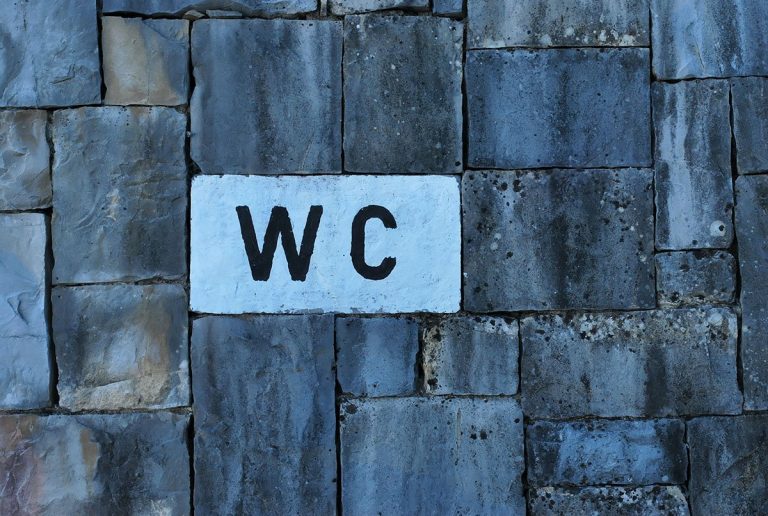Getting Creative with an Open Kitchen Remodel
Eliminating walls meant getting creative with our open kitchen remodel. We needed to create adequate storage space, an efficient work triangle, and connect purposefully with adjacent spaces and with the vision for our home.
HOME RENOVATION SERIES
In 2016, we purchased a 1983 colonial-meets-Tudor house in Northern Virginia and set about remodeling it into our dream home. In this series, I’ll take you through the stages of our progress, decision-making, ups + downs, and the lessons we’ve learned converting a 1980s diamond in the rough into our family gem.
Even before we started getting bids from contractors, I created a series of sketches to explore how the new kitchen would be arranged once the walls came down. All of these iterations hinged on one thing — would there need to be a structural column in the middle of this space?
Unfortunately, the answer was yes. Fortunately, we had access to a kitchen designer through our general contractor. Together, we were able to come up with a plan to work around the structural requirements and satisfy our storage needs.
Working with a kitchen designer was a new experience, but an invaluable one. As an expert in the field, she guided us through our choices, provided a rational point of view regarding the space plan, created drawings and specifications for the contractor, and worked with the cabinet manufacturer to provide replacements for some damaged pieces.
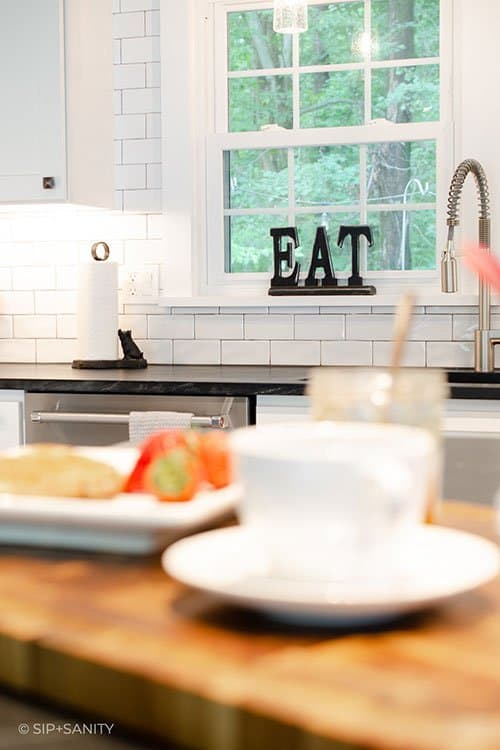
Creating Storage Options in an Open Kitchen
One of the big challenges our kitchen designer helped solve for was placement of the pantry. In all my sketches, I’d envisioned a walk-in, corner pantry with an angled entry. But, with the constraints the structural column placed on the space plan, this wasn’t going to work. She found inspiration in this pantry and the deal was done! Ours isn’t quite as grand, but it inspired us to embrace the pantry as a design feature in the kitchen rather than just a utilitarian object.
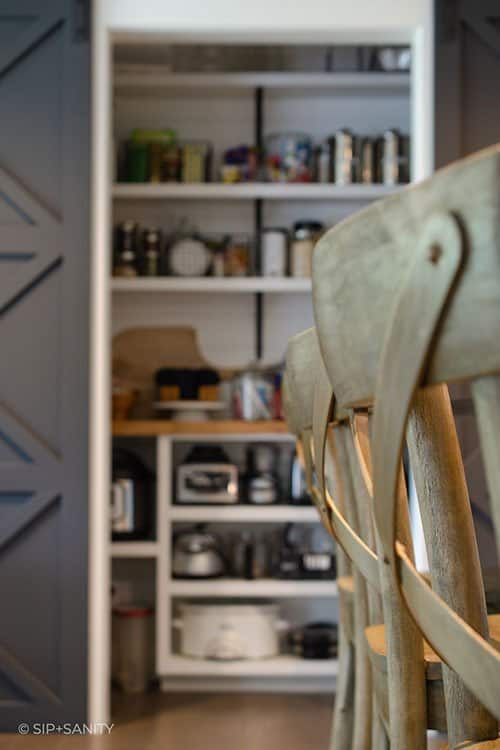
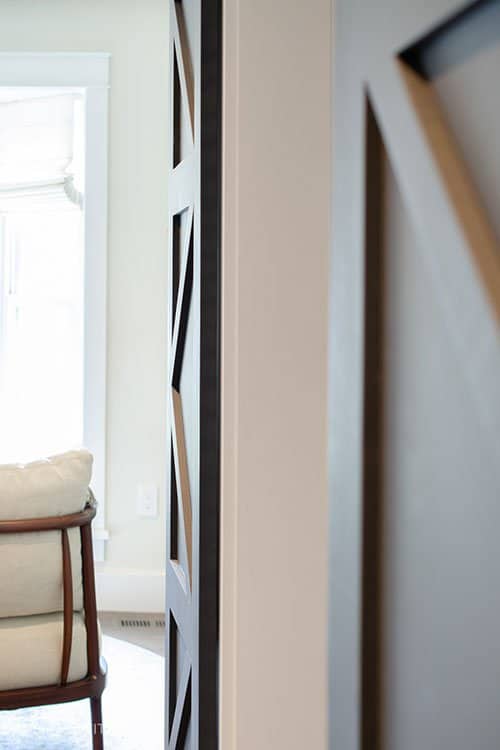
The contractor constructed and dry-walled the pantry, then we took over installing shiplap and shelving. I designed the barn doors with a nod to our home’s half-timbered exterior and my husband built them to fit.
In losing a wall, we also lost cabinet real estate. Our kitchen designer specified back-to-back cabinets on the kitchen island to provide additional storage. I use these for storing lesser used items.
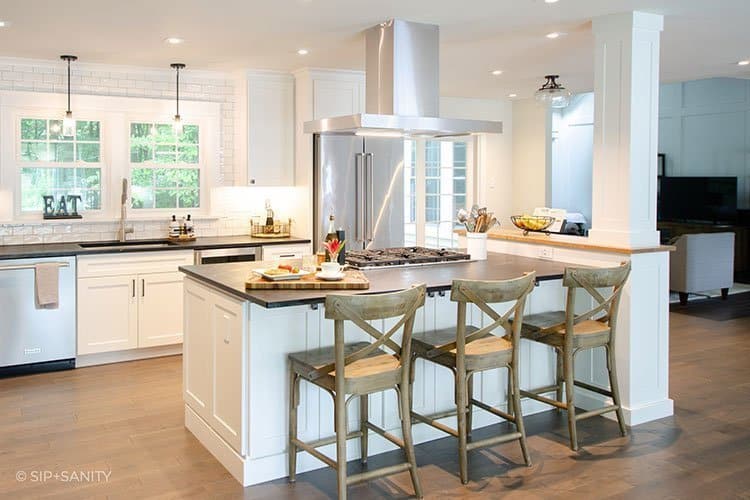
Integrating Structural Support in an Open Kitchen
Integrating the structural column into the design was another matter. The kitchen designer’s original plan was for a larger expanse of counter surface on the island — the structural column would be hidden in a base cabinet underneath and rise from the counter as if floating there. This was less than ideal as it felt purposeless and like an afterthought. So, I designed a solution creating an end cap on the island. The structural column is completely encased in millwork from floor to ceiling and another ‘base’ column mirrors it opposite the open shelves.
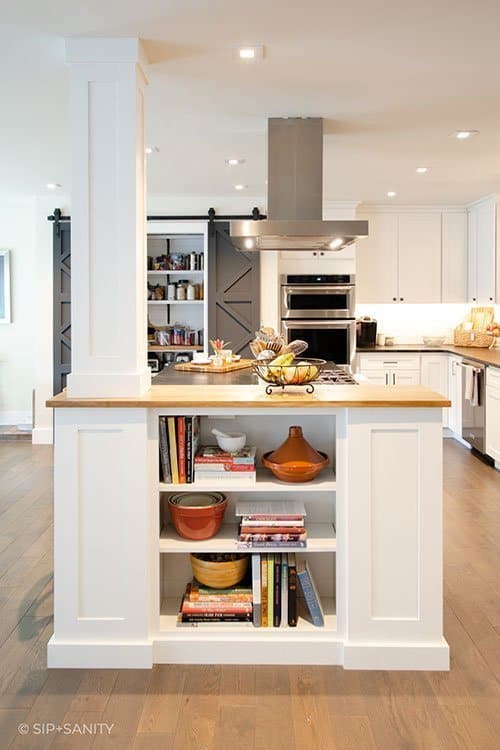
The center shelving is actually a wall cabinet sandwiched between the columns and is topped with quartersawn white oak. This end cap is intentionally higher than the island itself to create a break between the kitchen and the adjoining space.
My husband built out the end cap after the other cabinets were installed by the contractor, and the millwork compliments the moldings and trim work on the rest of the main level. This treatment feels intentional and provides a spot to store my favorite cookbooks!
When Construction Isn’t New
Before we could tackle the storage and column challenges, there was the issue of our sloping floor to contend with — something we were aware of when we purchased the house. With all the cabinets out and walls stripped, we were able to see just how bad it was. Fortunately, there is no damage to the foundation, so it appears that corner of the house has simply settled about 3 inches over the last four decades.
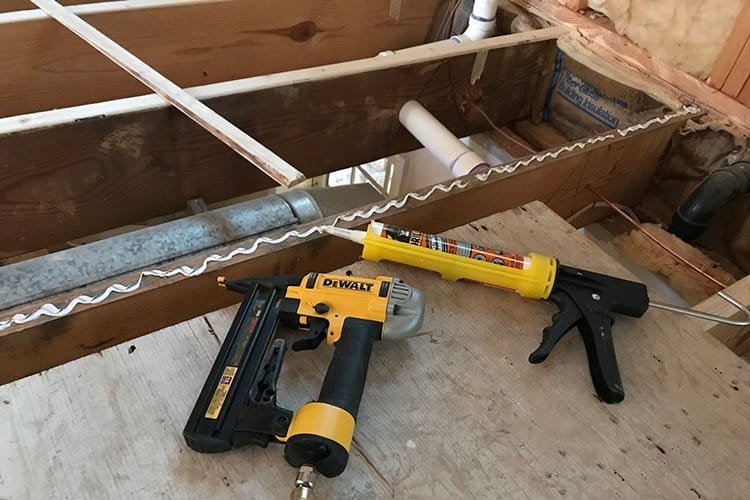
There was talk of jacking up that corner, which likely would have opened a new can of worms, so we opted for a more subtle approach. My husband removed a section of subfloor in the corner and attached super shims to the joists before reinstalling the subfloor. He only corrected for about 1-3/4” because the kitchen ceiling is also sloping down — creating a trapezoidal effect. We were able to ‘hide’ this at the ceiling with crown molding.
Moral of the story — installing kitchens in older homes is always tricky business, so be prepared to accept the home’s character or creatively work around it.
Enough talk…how about some before + afters?!
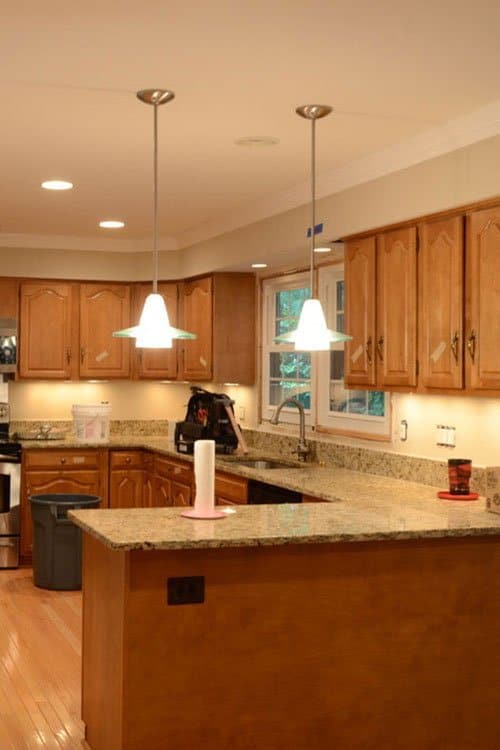
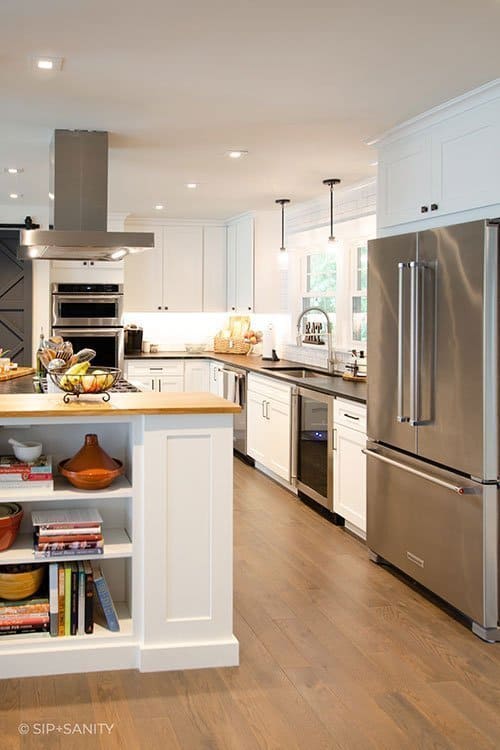
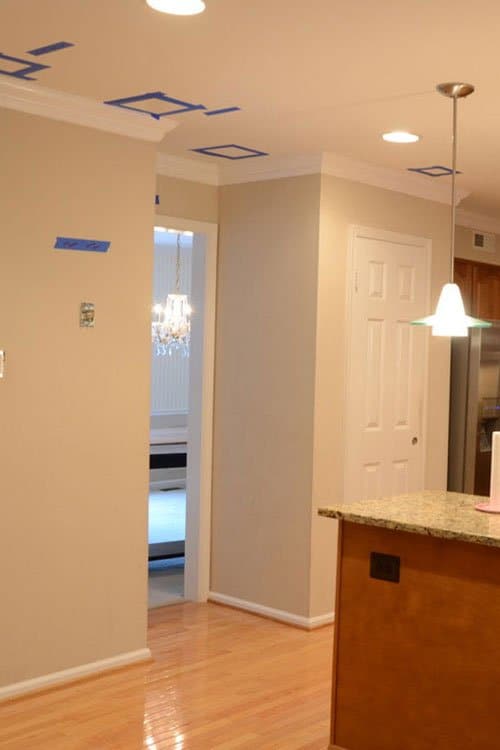
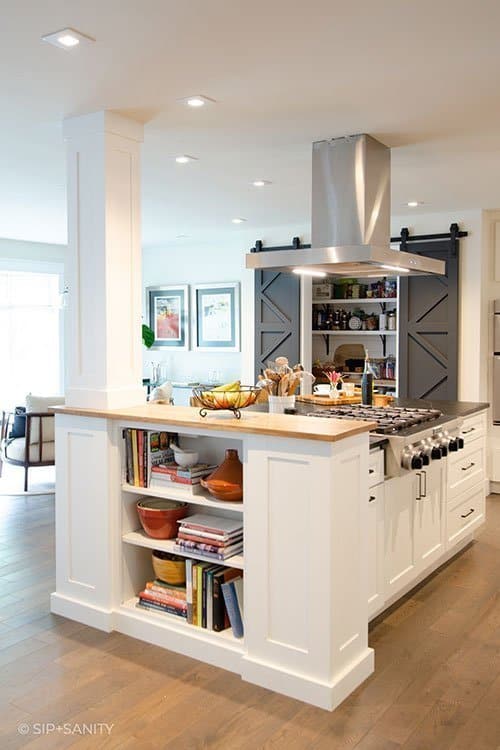
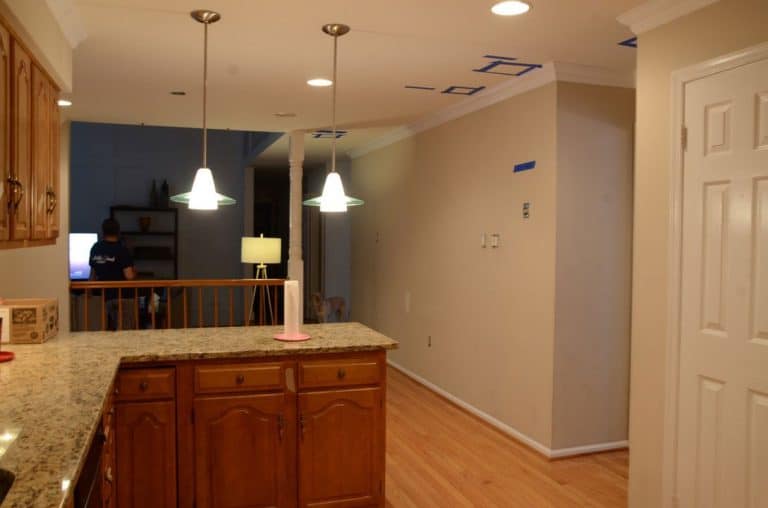
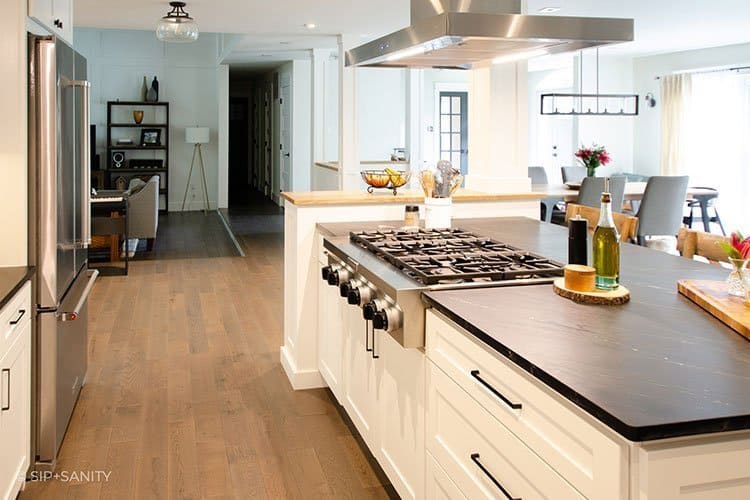
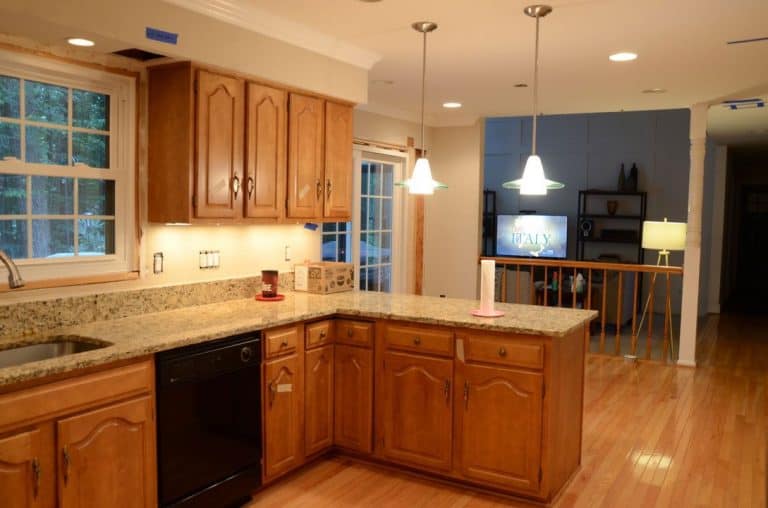
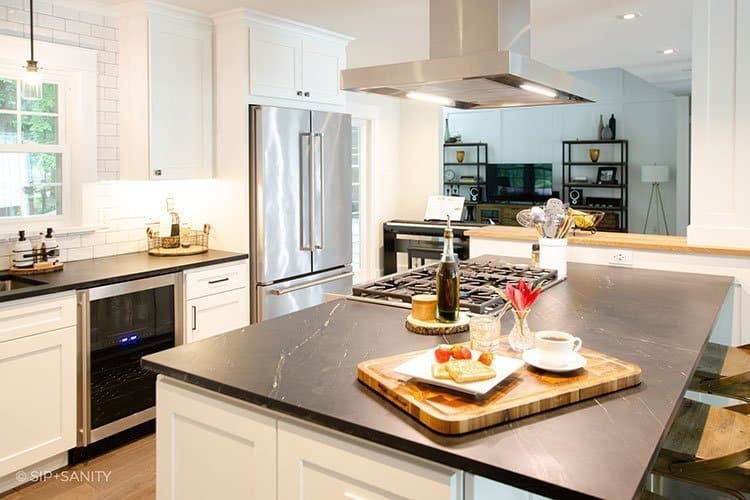
Sources
- Paint from Sherwin Williams: Walls + ceiling, Natural Choice (SW 7011) / Trim, Extra White
- Pendants
- French door refrigerator
- Dishwasher
- Combination wall oven
- Gas range top
- Island range hood
- Counter stools
- Soapstone counters
We were fortunate to have a small galley kitchen (really just a glorified wet bar) in our basement to sustain us through the kitchen remodel. But, it was amazing to move into this bright, new space! It’s a joy to cook in this kitchen, and entertaining is all the more fun since I get to see and connect with guests. I’d love to hear about your kitchen remodel…leave a comment below!
Check out other solutions in this series, like how we maximized storage in our home office, and brought the family room fireplace into this decade!
Pin for Later! Open Plan Kitchen Renovation
