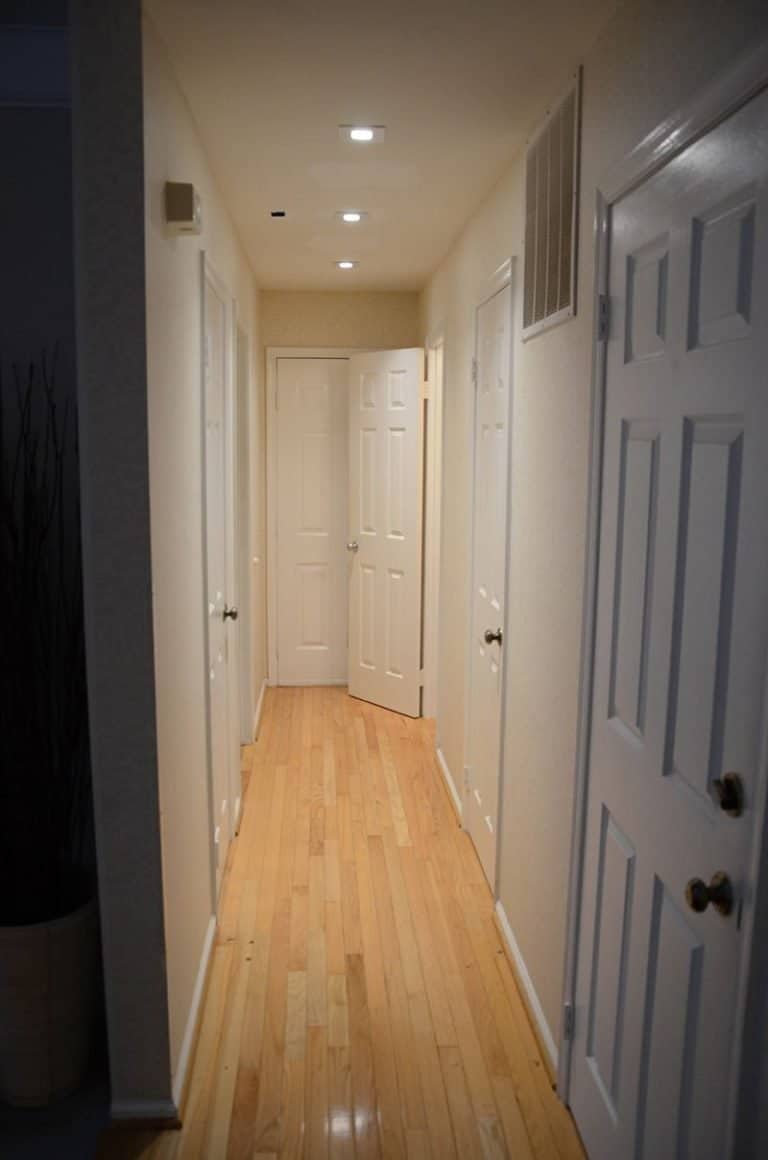Converting a 1980s Diamond in the Rough into our Family Gem
In 2016, we purchased a 1983 colonial-meets-Tudor style house in Northern Virginia and promptly set about remodeling it into our dream home. This post is the first in a series where I’ll take you through the stages of our progress, decision-making, ups + downs, and the lessons we’ve learned converting a 1980s diamond in the rough into our family gem.
DIYers Back Story
Jeff and I moved to Virginia shortly after getting married. We spent that first year as newlyweds living with my parents. Yup. (It really wasn’t so bad!) Knowing only what we’d learned from the [circa 2001] Internet and my family, we took that time to get the lay of the land and over the sticker shock.
Eventually, we purchased a new construction townhouse roughly 30 miles south from DC. We got in early enough to specify upgrades where it mattered, but stuck to builder grade where we could get our hands dirty. And we did: installed hardwoods, tiled the kitchen floor, finished the basement, installed a full bath in the basement, repainted all the rooms, built some custom furniture and added a deck off the back of the house. On weekends. Over three years. Without hiring a professional.
(I should pause here and add that when I say ‘we’, I mostly mean Jeff. I will certainly wield a power tool and provide some elbow grease, but that man is a force to be reckoned with!)
The results weren’t bad for a couple of novices and when we decided to move into a single-family, our townhome sold in less than 24 hours. The single family was just a few years old when we purchased it, and a blank canvas for us to play with.
And so the projects began again. This time, we installed an entire kitchen, hardwoods, remodeled all the bathrooms, and the basement, built some more custom furniture, built a floor to ceiling fireplace surround, repainted everything, added a stone patio in the back yard, a couple of retaining walls and a lawn sprinkler system.
Aside from having pros install new carpet on the second level, the work was done by Jeff with help from our Dads, some friends and me. This took place over 11 years, and in that time I received a master’s in interior design and Jeff really honed his skills and aptitude in many facets of building. (And we had a baby!)
Here are few photos of that home:
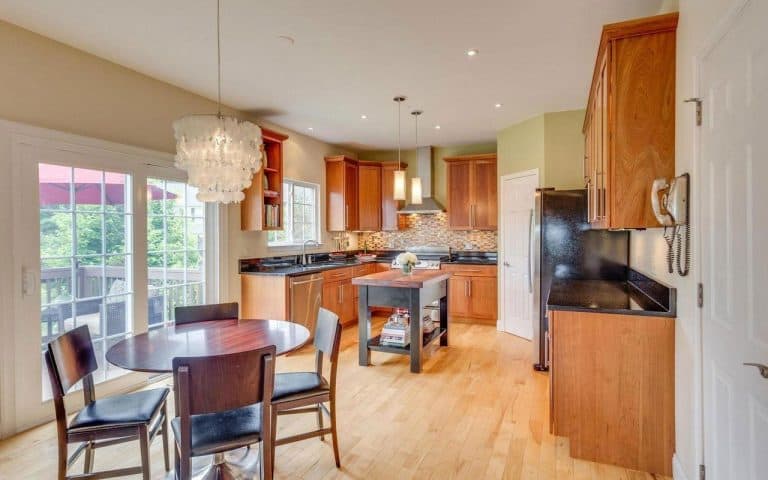
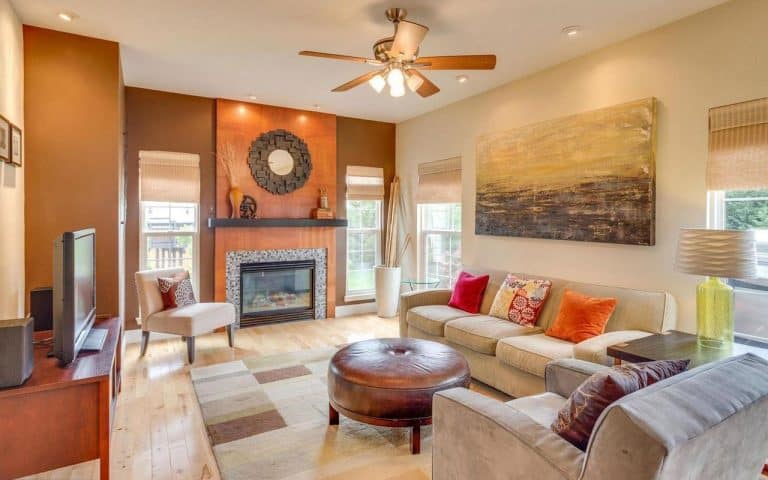
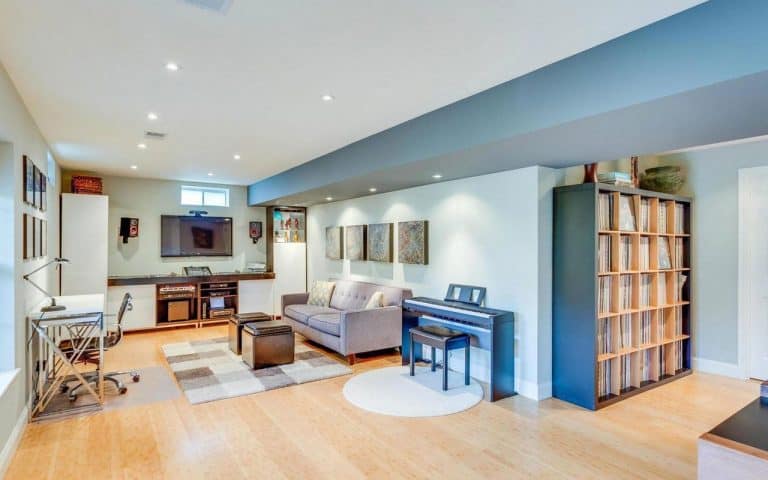
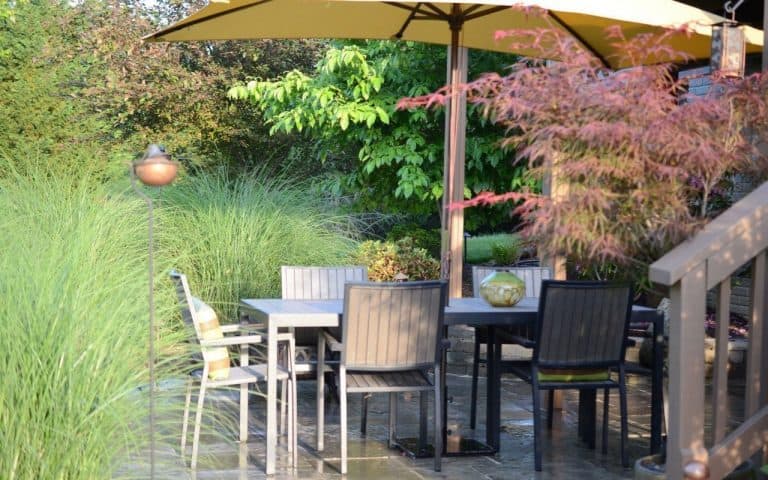
Location, Location, Location
If you live in the Washington, DC area, you area acutely aware of that thing that hangs over all commuters — some of the worst traffic in the country. After 15 years living on I-95, Jeff finally had enough and we went in search of a home to shorten his commute and give him back that precious time with his family. We found a few contenders, but kept circling back around to this house nestled in the trees in a quiet neighborhood. After attending two open-houses and a private tour, we made an offer.
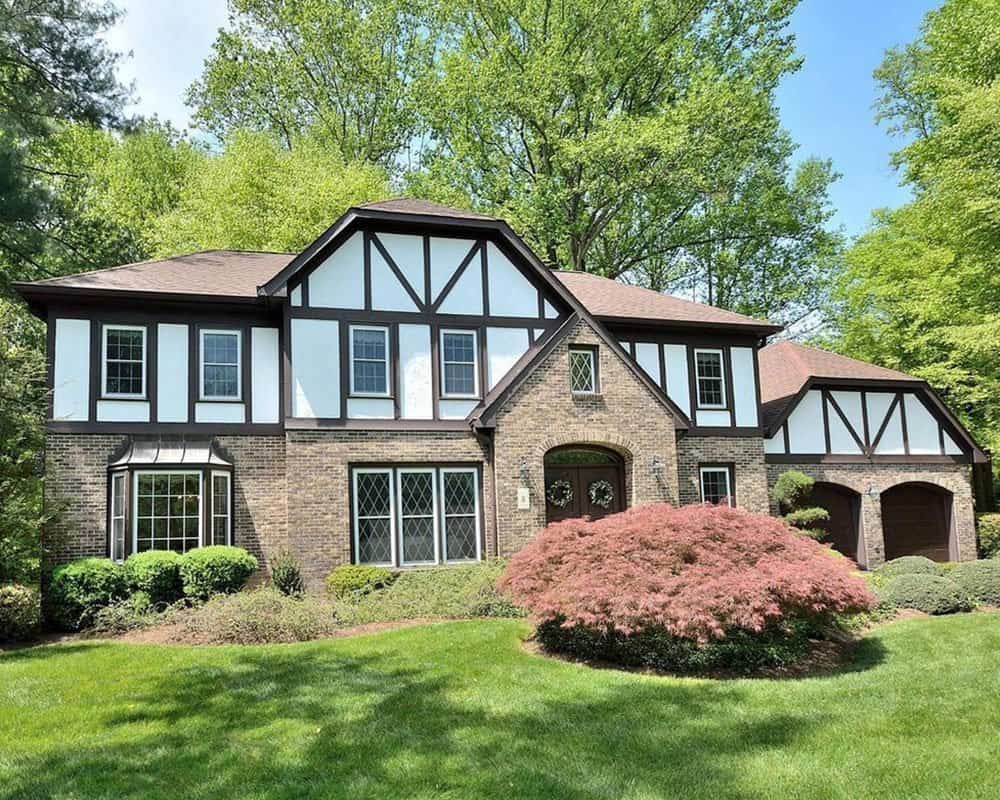
Our home was built in 1983 with all the basic colonial trimmings inside, juxtaposed with a Tudor treatment on the exterior. It was well maintained, and all the unsexy stuff had been upgraded over the years (HVAC, windows, roof) as well as kitchen counters and appliances. Essentially, it was another blank canvas.
In the last four years, we’ve [nearly] completely remodeled the main level, one of the bedrooms, and part of the front yard. Over the coming weeks, I’ll share that progress, room by room. In the meantime, here are a few ‘before’ pictures to set the stage for our conversion of a 1980s diamond in the rough into our family gem!
Before Photos
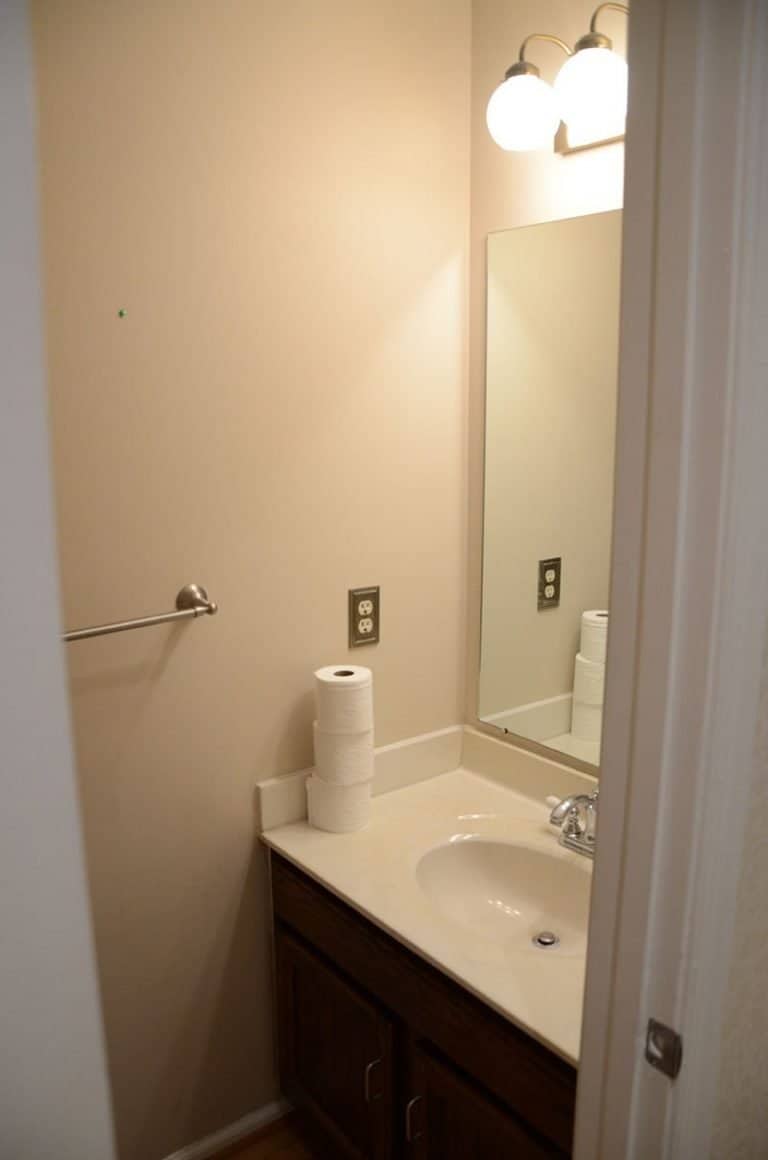
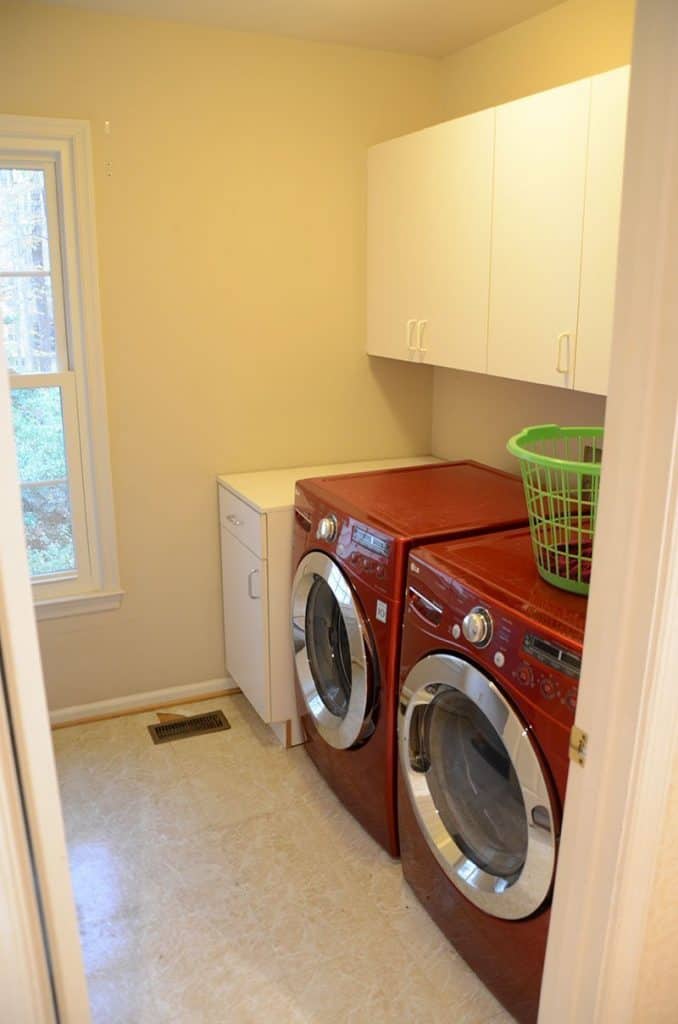
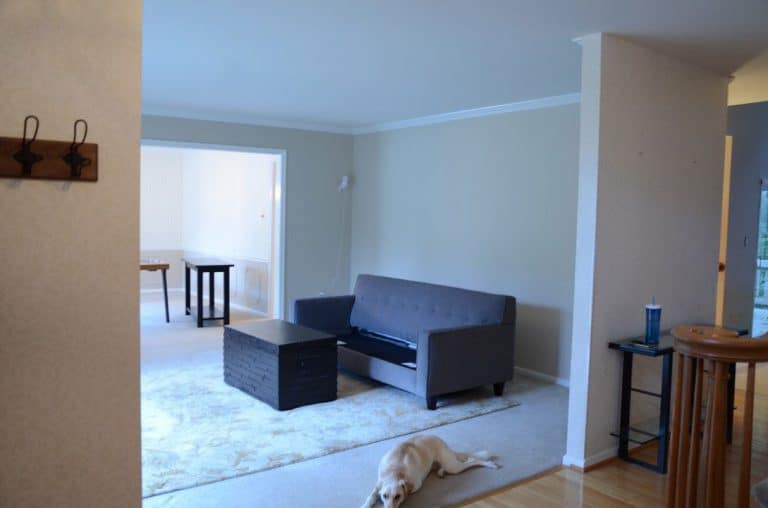
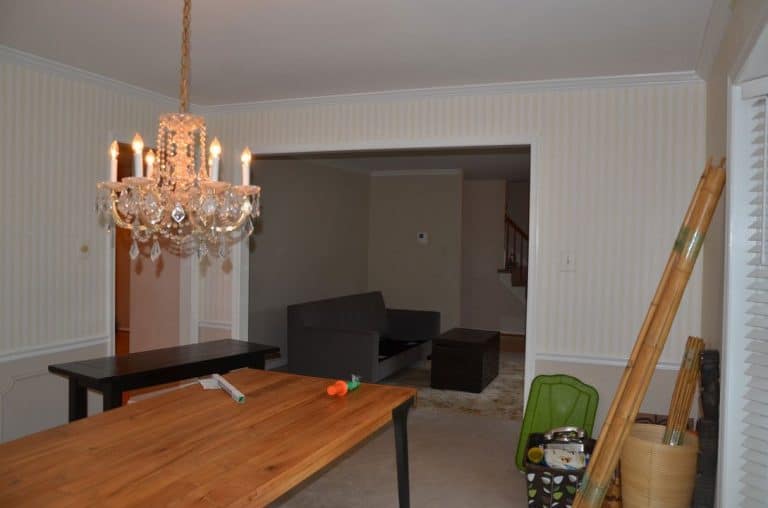
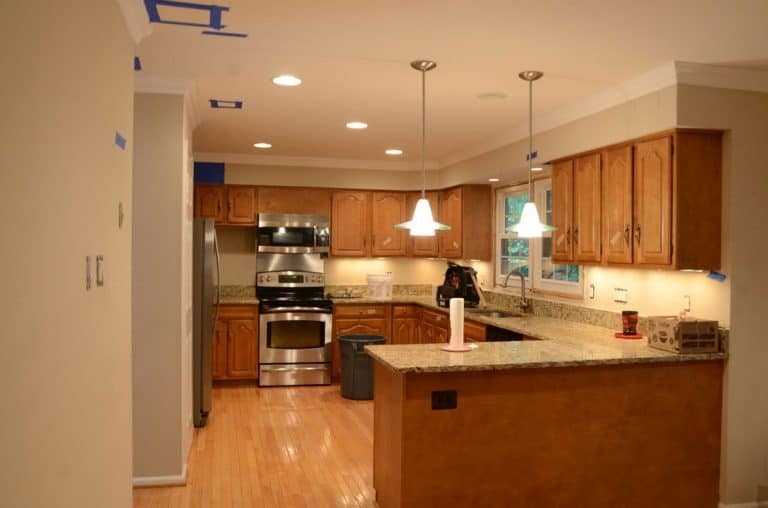
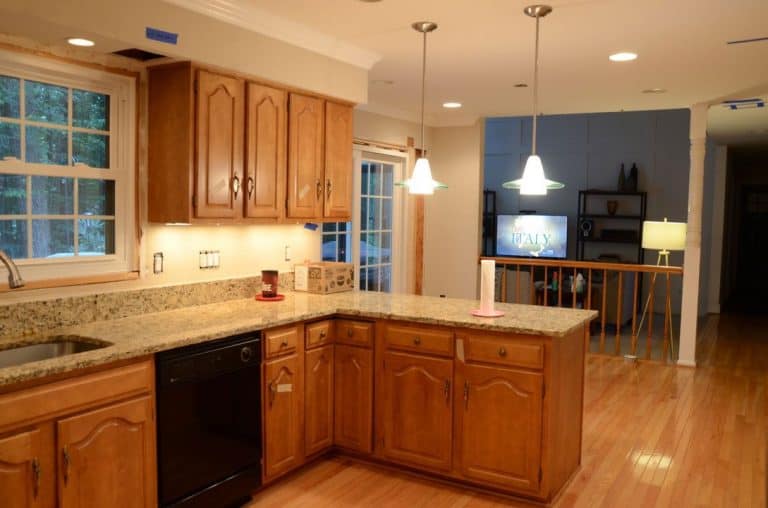
NEXT IN THE SERIES: Crafting Your Design Vision


