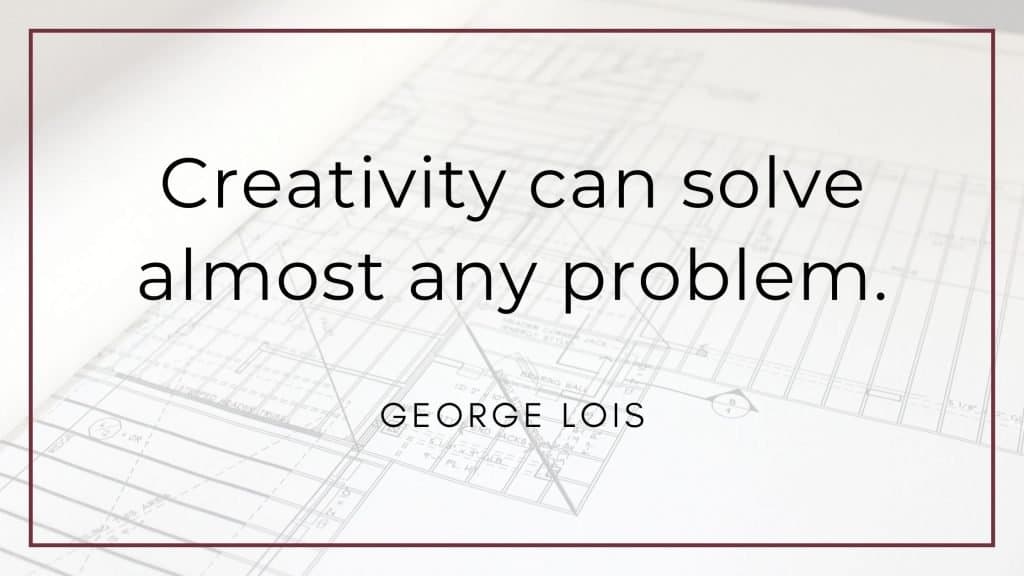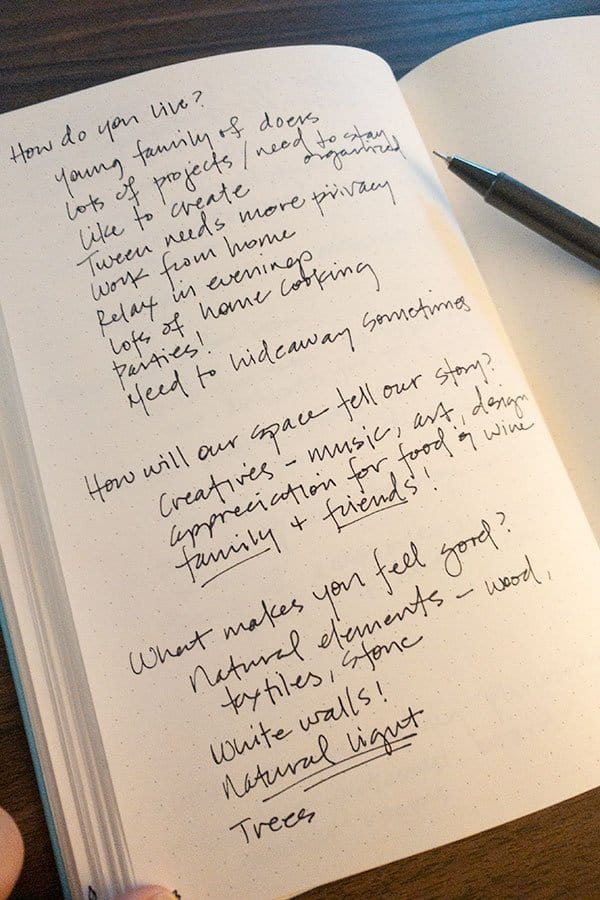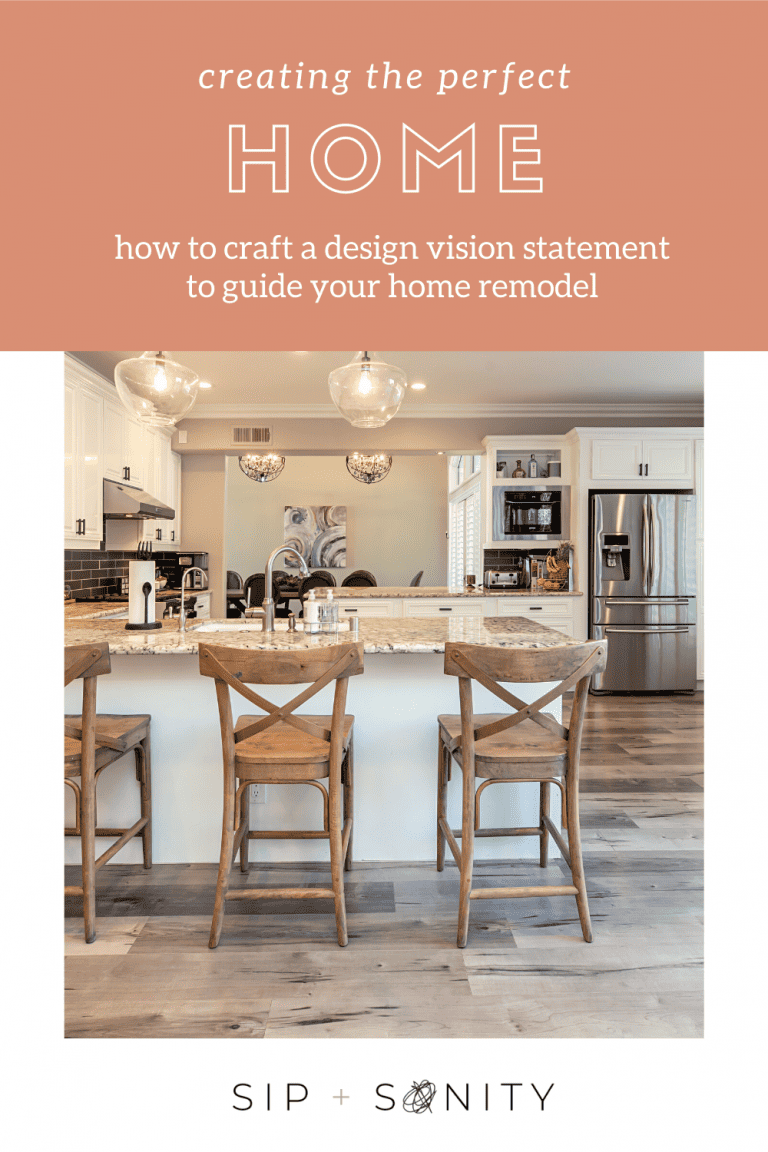What is the vision for your home?
I know it’s tempting — all those pretty Pinterest interiors and paint swatches and furniture catalogs, but before you begin any remodeling project, ask yourself these two questions: what design problem are you solving for? And, what is the vision for your home?
HOME RENOVATION SERIES
In 2016, we purchased a 1983 colonial-meets-Tudor house in Northern Virginia and set about remodeling it into our dream home. In this series, I’ll take you through the stages of our progress, decision-making, ups + downs, and the lessons we’ve learned converting a 1980s diamond in the rough into our family gem.
Defining Design Problems
I’m not talking ugly paint color or dingy old drapes. While certainly problematic, those decorative items are relatively easy to remove or replace. I’m referring to the way a space does or doesn’t work for the way you live your life everyday.
- Is your home comfortable?
- Does your home function for you?
- Is it efficient?
- Is the environment healthy and safe?
- How does is impact your psyche?
We lived in our home for a few months before actually tackling any major projects. It was important to move around it, use it and experience it to know what problems existed. Here are a few of the issues we identified:
- Our home faces east; sunrise in the front and sunset in the back. On the main level, a long wall bisected the house so while the front rooms were flooded with natural light during the day, the rooms in back were dark and depressing. (psyche)
- Our son’s bedroom experienced extremes in temperature compared to other upstairs rooms. The culprit was an uninsulated crawl space beyond his closet. (comfort / efficiency)
- While the u-shaped kitchen was spacious, the work triangle was inefficient and the dimensions weren’t sufficient to add an island or center work area. (function)
- A formal living room was steps from a family room. We certainly didn’t need both. (function)
- A slider to the deck was in the family room. You had to walk through the family room, around furniture to access the deck for outdoor grilling. Not a deal breaker, but certainly an inconvenience. (function)

How to Create a Design Vision for Your Home
A clear design vision will help you make decisions for your home remodel that both solve your problems and achieve the aesthetic you desire. Think of it as your philosophy or end goal, if you will.
Here are some things to consider when defining your vision:
HOW DO YOU LIVE? — Young family or empty nesters? Dinner parties or cozy nights alone? Grand central station or quiet sanctuary? Furniture, finishes and space plans should support the way you live. For example, a young family would be well served by durable furniture, resilient flooring and open site lines. But, if your home is where you go at the end of a long day to relax, the selections you make may look a lot different.
HOW WILL YOUR SPACE TELL YOUR STORY? — If you’re an avid traveler, you may want to incorporate those great finds or photographs from your adventures. Maybe cooking for others is your passion — how will that translate into your kitchen and entertaining spaces?
WHAT MAKES YOU FEEL GOOD? — Colors, textures or materials will elicit positive or negative responses. Hone in on what makes you feel good and gather a handful of samples (or photographs) to remind you — not too many, the goal here is to keep it simple. You can use these samples as a barometer of sorts as you start making decisions.
WRITE IT DOWN! — Jot it on a napkin or type it in a memo. Either way, define your vision in writing so you can return to it when you get stuck or need inspiration.
Our Design Vision
I’m going to geek out for a moment and add another layer on how we defined our vision.
Rather than ignore the exterior character of our Tudor, we’ve used it as a source of inspiration. The Tudor revival at the turn of the last century intersected with the Arts & Crafts movement in America. The Tudor aesthetic rose in popularity again in the 1970s and 80s…ergo, our house.
Dark and heavy millwork (wainscot, door frames, staircases) were definitely NOT on the menu, but other characteristics like less formal living spaces, ironwork (though lightened up), and slate flooring were keepers. We chose those traits of American Arts & Crafts that appealed to us, too:
- unornamented, square-edged moldings
- open concept
- minimally finished wood to highlight its natural qualities
- stone fireplace
You’ll see echoes of these characteristics in the trim work, columns and built-ins throughout this series. Geek out moment concluded.

Here’s our vision statement:
Our goal is to create an interior space that is integrated with its exterior and surroundings through the use of wood, stone, textile and natural light. It will foster creativity and promote productivity. It will be a place to welcome friends + family and will have space to retreat. Our passions will be incorporated into our home’s function and decoration. All the walls will be the same color.
(OK…that wall color bit is just for me!)
With your vision in hand, you have a tool to keep you grounded and reigned in through your remodeling process. If the decision you’re about to make supports that vision, then make it with confidence.
NEXT IN THE SERIES: Hallway + Powder Room Makeover
Pin for Later! Crafting a Home Remodel Vision Statement


