Hallway + Powder Room Makeover
The hallway + powder room makeover is the first area to be featured in our home remodeling project series. The adjacent laundry room was also completed during this phase, but is deserving of its own post! These spaces are the first rooms you encounter when entering from the garage — this informed a lot of the decisions we made for this area overall.
HOME RENOVATION SERIES
In 2016, we purchased a 1983 colonial-meets-Tudor house in Northern Virginia and set about remodeling it into our dream home. In this series, I’ll take you through the stages of our progress, decision-making, ups + downs, and the lessons we’ve learned converting a 1980s diamond in the rough into our family gem.
Problem Solving for the Hallway + Powder Room
We identified a few issues with these two spaces:
Hallway
- 5 doors in a 12 foot span!
- No natural light
- Garage entry = tracking the outside in
- Wood floors susceptible to damage from wet shoes and debris
Powder Room
- Tight dimensions
- No natural light
- Outdated fixtures & lighting
- Dark cabinetry
The Hallway + Powder Room Under Construction
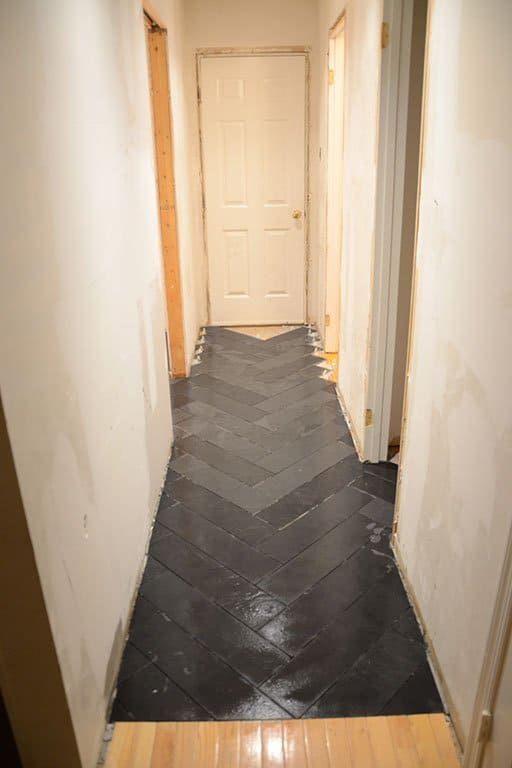
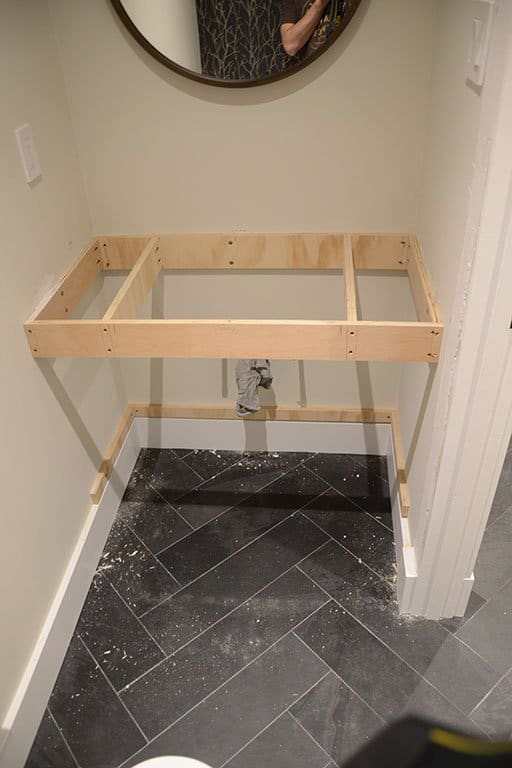
We pull permits. If you’re hiring a reputable handyman or remodeling company, they should apply for permits on your behalf. If you want to DIY, check with your local government about when a building permit is required and take the steps to obtain it. It might seem like a hassle, but the process can save you from yourself!
Before + After Photos
That floor, though! The hardwoods were replaced with slate tile in the hallway, powder room and laundry room. The natural surface cleans up easily (a steam mop works perfectly for this) and stands up to the elements that we drag in through the garage. And, that herringbone pattern elevates an otherwise utilitarian material.
LED mini recessed lights, placed on a dimmer, replaced large can lights and flood the space with as much or as little light as needed. We eliminated the coat closet on the left. That space, as well as a wet bar in the adjacent family room, were given to the laundry room (more on that in a future post).
The laundry room door was replaced with a frosted glass pocket door to allow natural light to spill into the hall and do away with a door swing. All the hollow core 6-panel doors were replaced with solid craftsman style doors. Finally, we replaced the solid garage entry door with a windowed door (eventually, the exterior garage doors will have windows so it will be another source of natural light). We opted for an accent color on that door to break things up a bit.

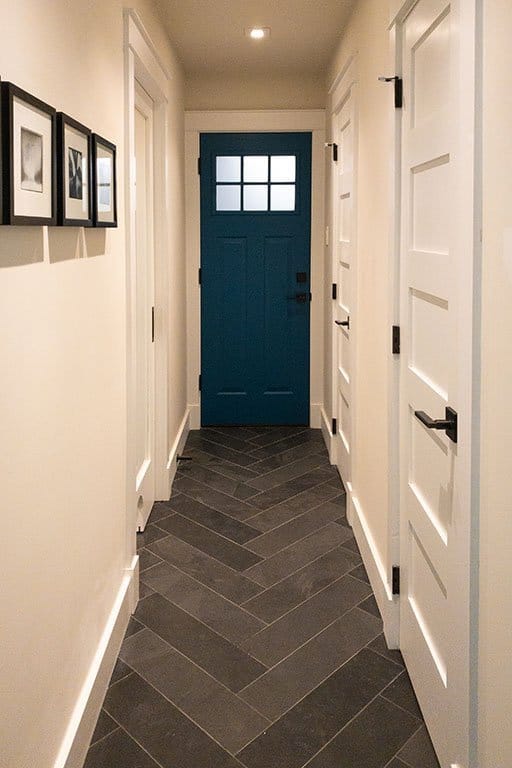
I knew I didn’t want another enclosed cabinet in the powder room, so I designed an open vanity. It might look like a massive chunk of wood, but it’s actually a waterfall joint constructed of dimensional teak lumber. To save some money, the lower shelf is veneered in teak. We chose teak for this room because of it’s natural weather-resistant properties — it’ll hold up to the small amount of splash from the vessel sink. Plumbing can be pretty, too. With an open vanity, a PVC p-trap isn’t going to do, so we upgraded to metal fittings to give it all a polished look.
Small spaces can hold up to bold treatments, so I chose to paper one wall with this dark gray wallpaper with a metallic twig motif — one way to bring a little nature in and is art itself.
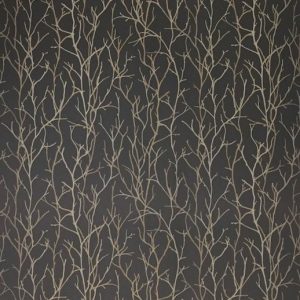
A single LED recessed in the ceiling provides general light. The old globe vanity lighting was replaced with two pendants in oil rubbed bronze and seeded glass. The oil rubbed bronze finish is carried over in the paper and towel holders.
Topped off with accessories made of natural materials and custom artwork (by me), we’ve got a spiffy little powder room that we no longer have to apologize for!
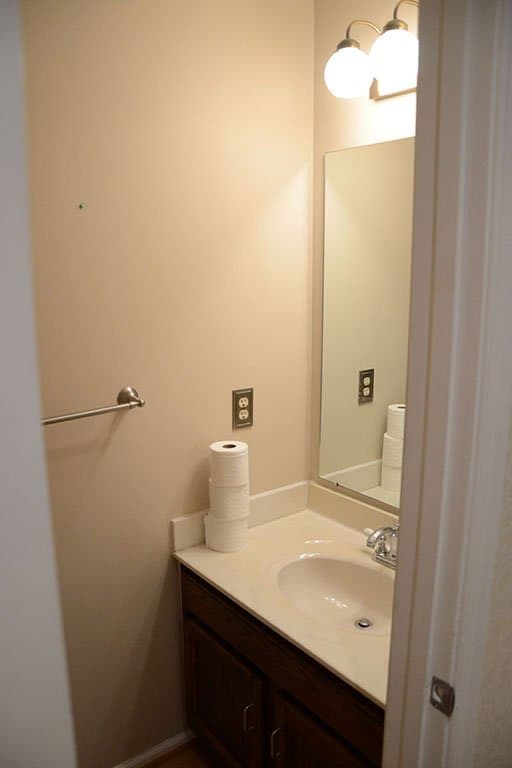
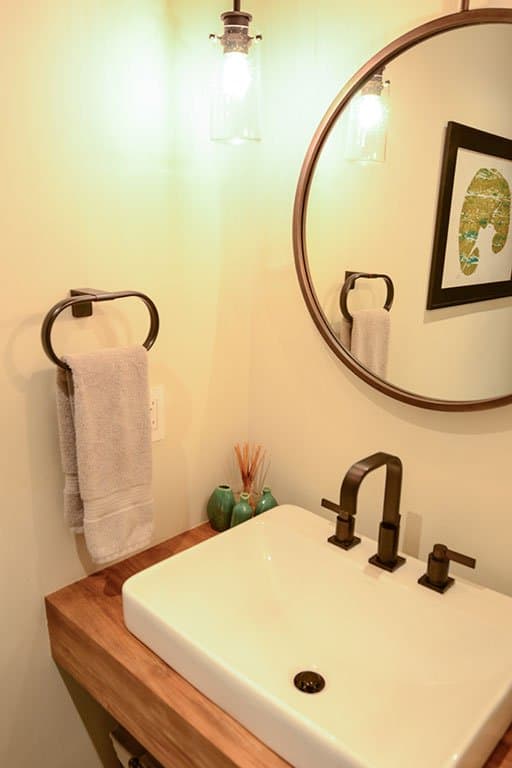
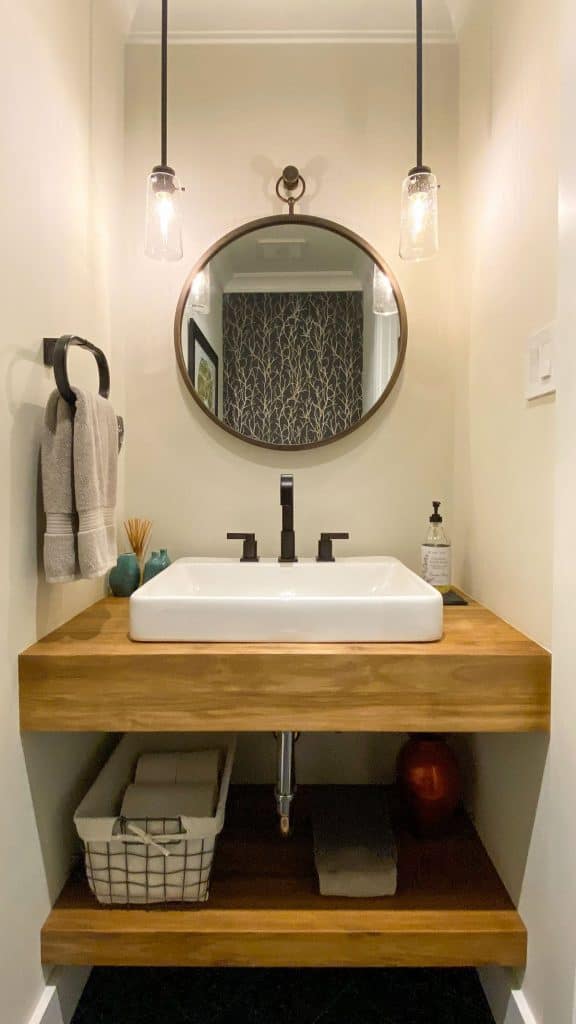
Trusted Trades
I’m lucky enough to have a personal carpenter that I trust. I can’t conclude this post without talking about the beautiful custom trim work designed by my husband, Jeff. Inspired by the clean lines of Arts & Crafts millwork, he set about to create door + window trim, baseboards and crown moldings. Some parts are simple square-edged boards, but the rest is a more complex assemblage of parts to create the whole. This style of trim work isn’t readily available at our local home center and can be rather expensive to order from a specialty supplier. I can’t wait to show you his handiwork with built-ins and columns, too!
When looking for trades to help with your remodeling projects, especially in finish millwork, ask for references and to see examples of their projects.
Sources
Paint from Sherwin Williams:
- Garage door, Connor’s Lakefront (SW 9060)
- Walls + ceiling, Natural Choice (SW 7011)
- Trim, Extra White (untinted)
Wallpaper: Twig by Iliv (no longer manufactured)
Pendants: Kichler Braelyn 5″ Wide Olde Bronze Mini Pendant
Sink: Kohler Vox® rectangle vessel with widespread faucet holes
Accessories: Maykke Dash Toilet Paper Holder + Dash Towel Ring
Hope you found some useful tidbits! If you’re planning your own powder room remodel, I’d love to hear about your plans or challenges…leave me a comment below!
NEXT IN THE SERIES: Laundry Room Makeover
Pin for Later! Hallway + Powder Room Makeover
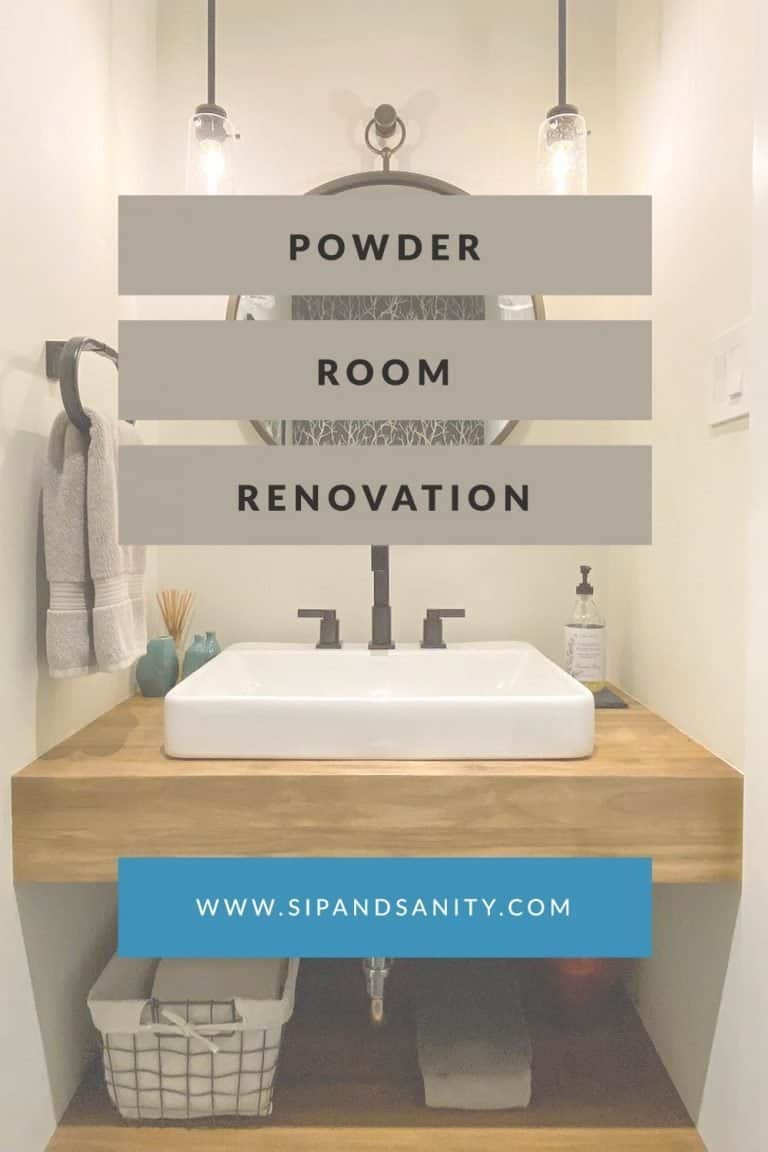
Feature image photo by Gilles Desjardins on Unsplash


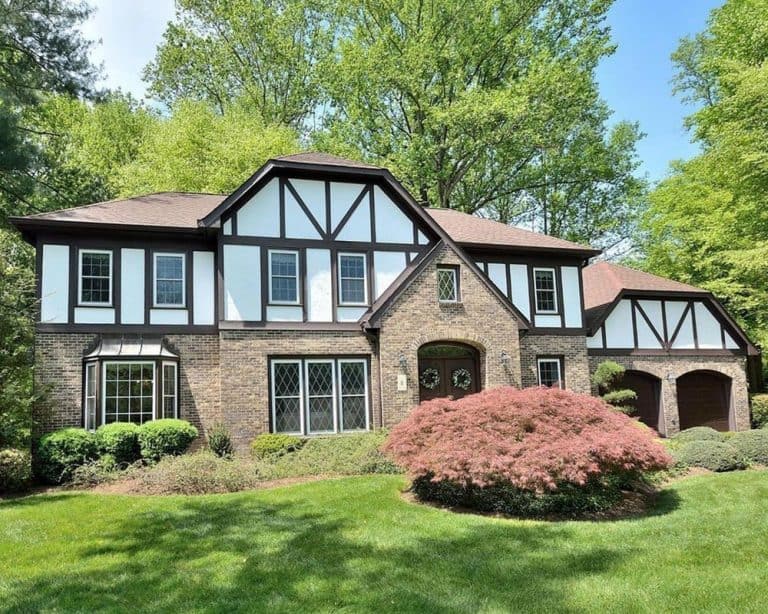
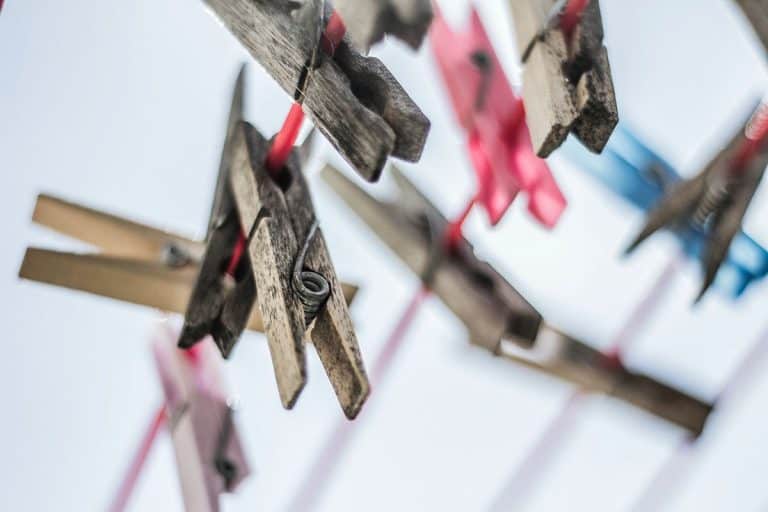
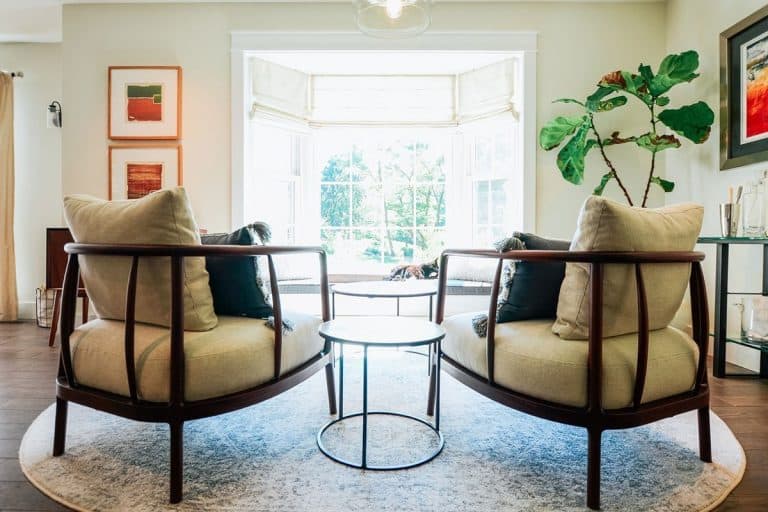
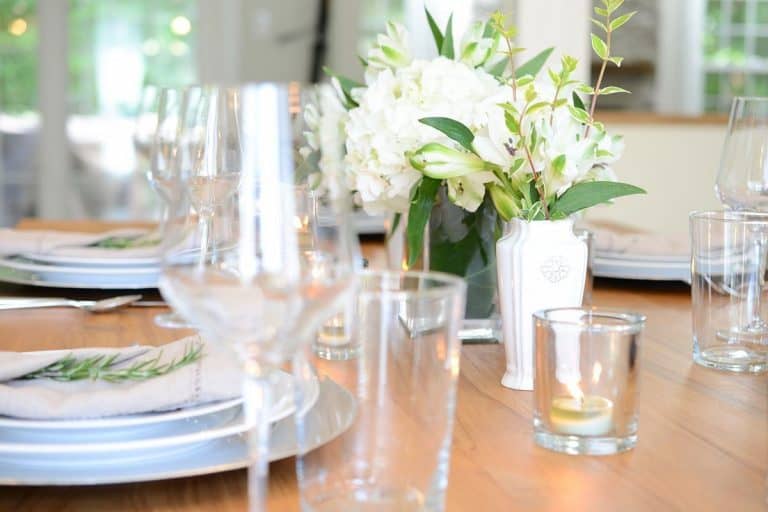
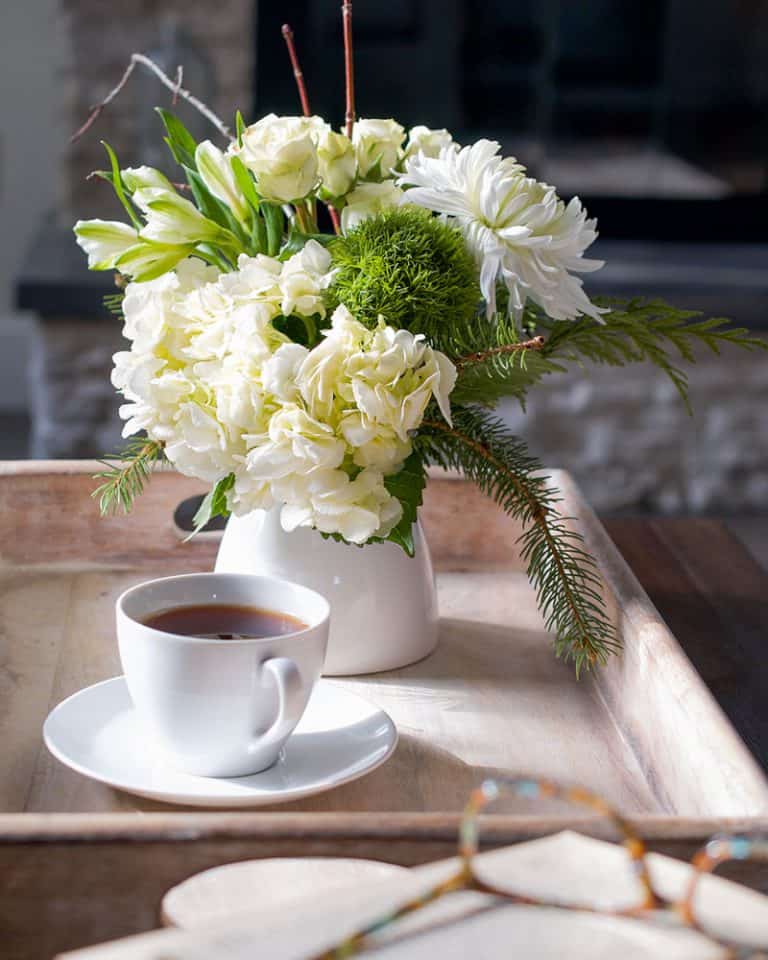
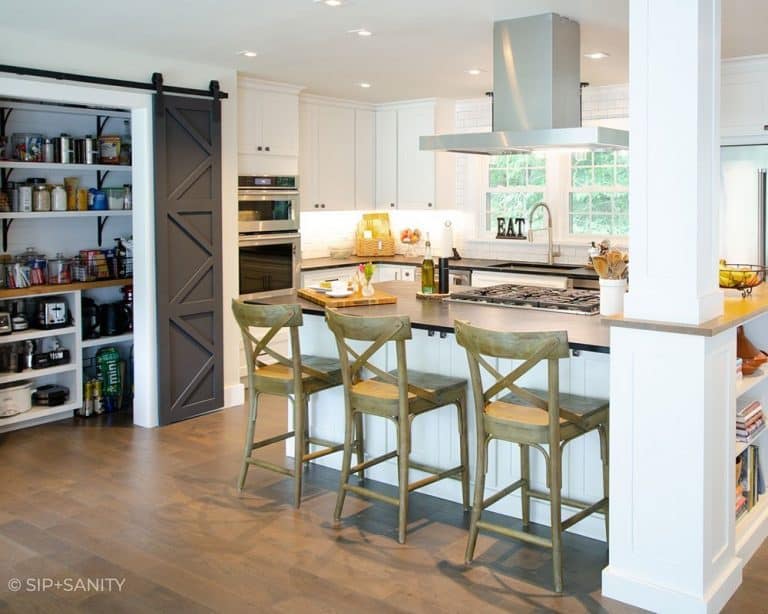
Hello! May I ask, what are the dimensions for that hall powder room? We’re contemplating squeezing one in, and we just want to make sure it’s not too tight. What are your dimensions, and do you feel cramped in there? Our contractor keeps promising to “pull the trigger” and get started soon so I appreciate your response! Thanks!
Hi Lucinda, the powder room is 6’5″L x 3’D. It’s a cozy space for sure, but certainly not an airline lav. There’s 28″ between the commode and the vanity. It’s plenty of space for a full size adult to stand and turn around, but perhaps not touch your toes. 😉 Good luck with your project…don’t hesitate to reach out with other questions and I’d love to see your final result!