Laundry Room Makeover
We took an outdated, cramped laundry room and turned it into a light-filled, uber-functional space with lots of storage and organization!
HOME RENOVATION SERIES
in 2016, we purchased a 1983 colonial-meets-Tudor house in Northern Virginia and set about remodeling it into our dream home. In this series, I’ll take you through the stages of our progress, decision-making, ups + downs, and the lessons we’ve learned converting a 1980s diamond in the rough into our family gem.
Problem Solving for the Laundry Room
Our home doesn’t have one of those groovy dedicated mudrooms where you can just dump everything out of sight. Since the laundry room is right off the garage, it made sense to treat this room as a mudroom, but the biggest problem to overcome was space. The room was large enough for a washer + dryer and not much else.
Other issues:
- Outdated cabinetry
- Inadequate venting for the dryer
- Peeling floor tiles
- Poor lighting
After demolition, we also uncovered plumbing behind the single base cabinet that had been improperly capped (as in, there was simply a rag stuffed into the pipe). It appears there had been a sink in this room at some point.
The ‘other issues’ could be tackled easily enough, but where would we get more space? The original floor plan included two hallway closets directly across from one another — great, but not practical for our needs. In the family room was a wet bar that we were never going to use. Because these were adjacent to the laundry, we simply reclaimed those spaces to enlarge the laundry room. Here’s a before + after sketch of the plan:

The Laundry Room Under Construction
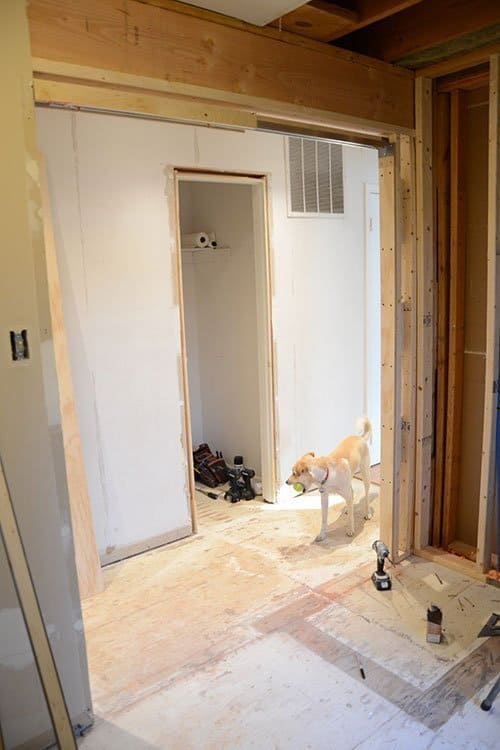
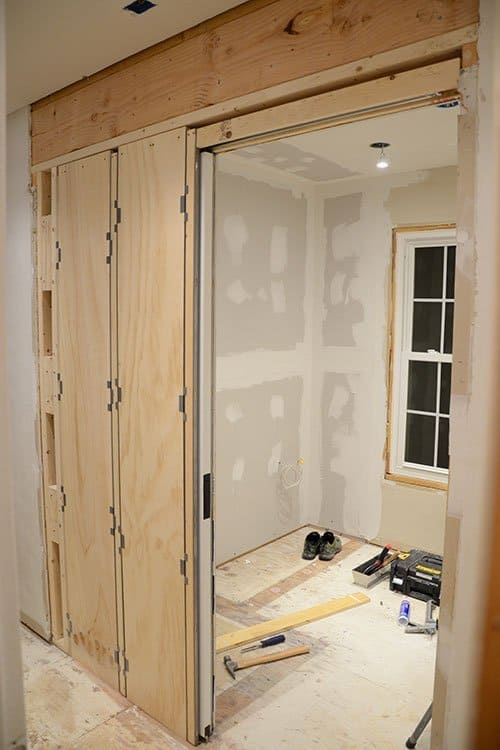
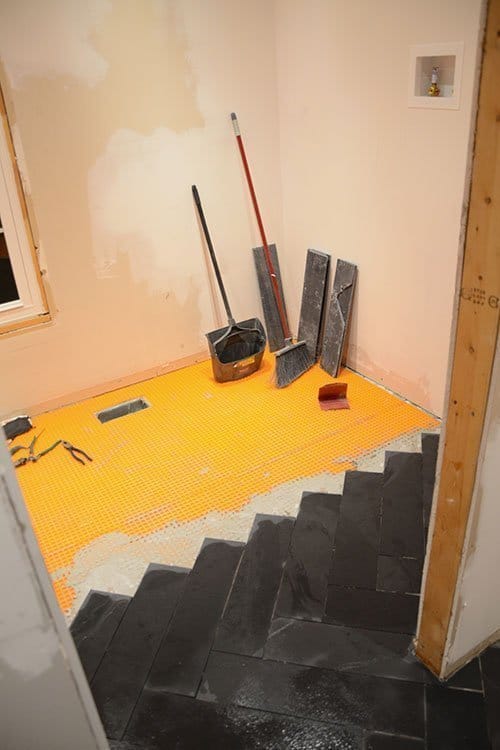
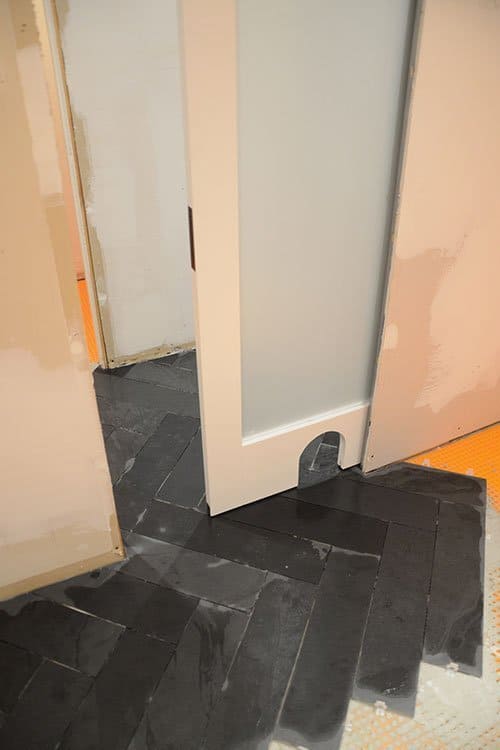
We pull permits. If you’re hiring a reputable handyman or remodeling company, they should apply for permits on your behalf. If you want to DIY, check with your local government about when a building permit is required and take the steps to obtain it. It might seem like a hassle, but the process can save you from yourself!
Before + After Photos of the Laundry Room Makeover
Let’s just get to it!
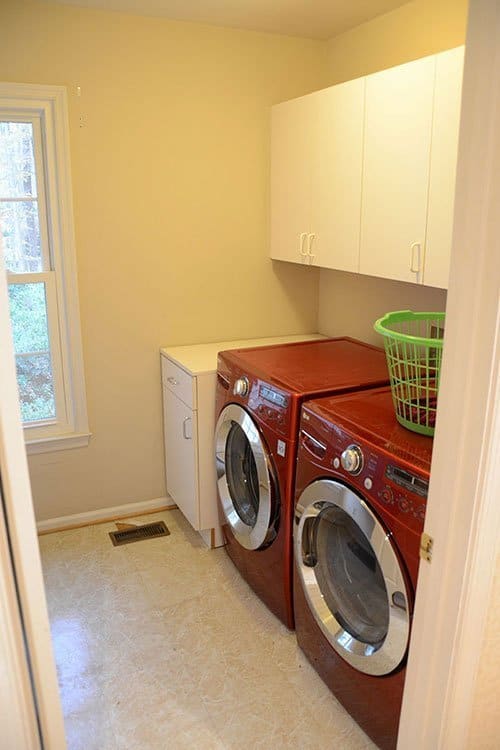
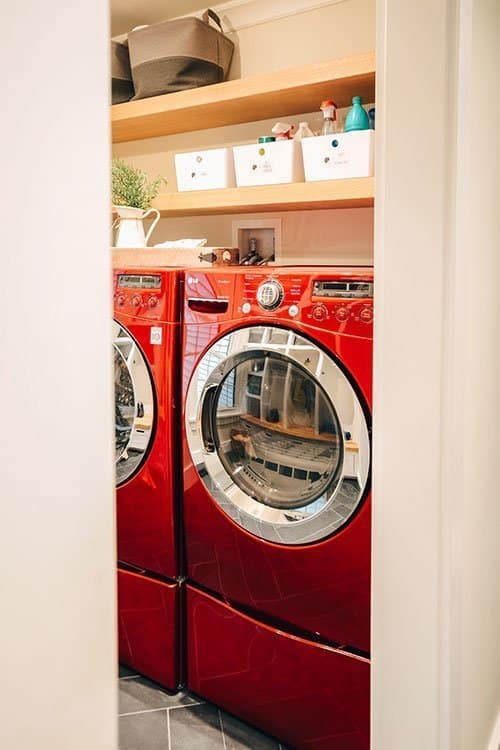
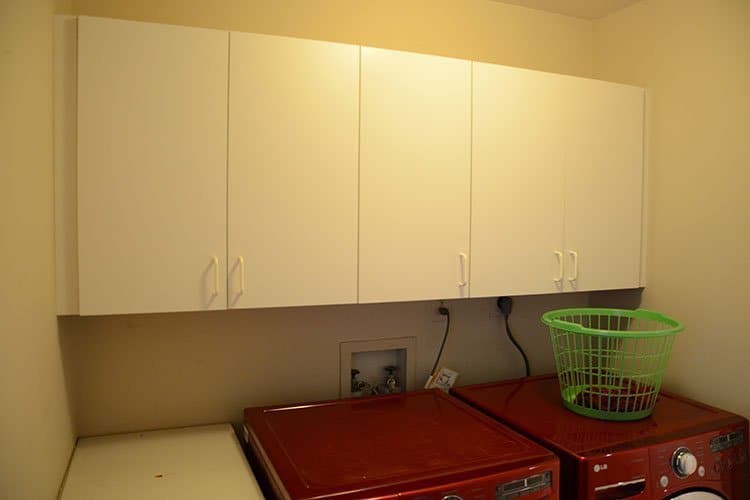
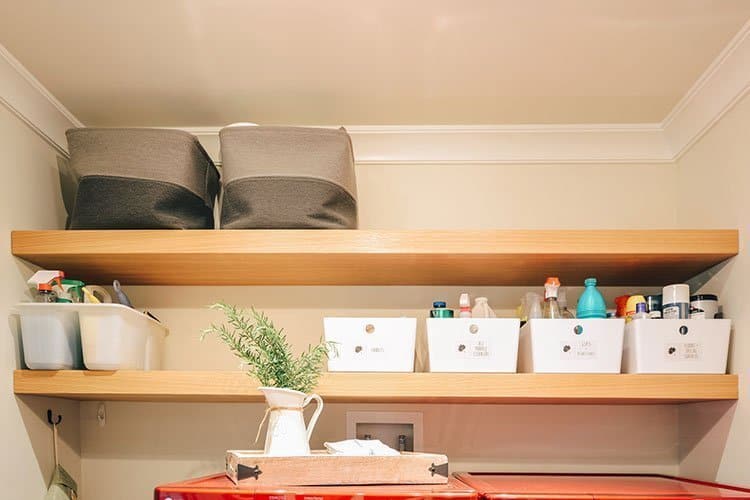
I combed through a lot of photographs for inspiration and translated our needs into a series of sketches for Jeff to work from. This is a completely custom built-in system all the way down to the drawer construction.
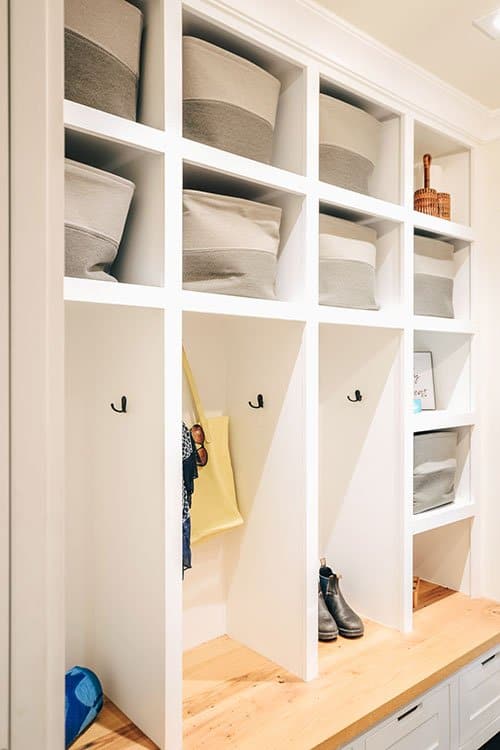
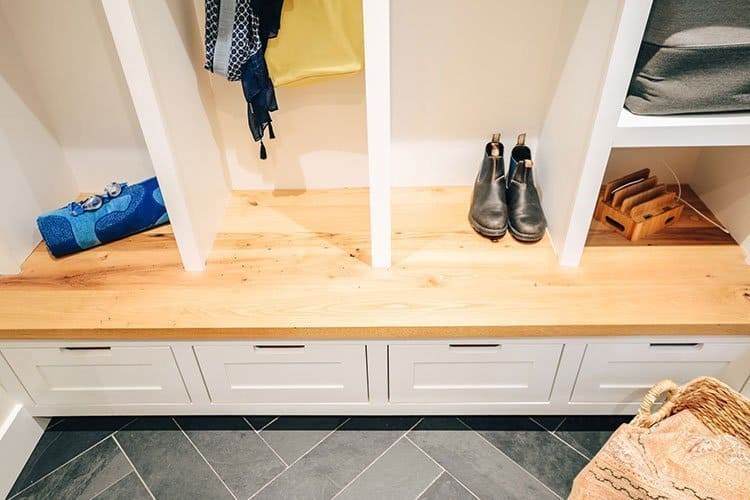
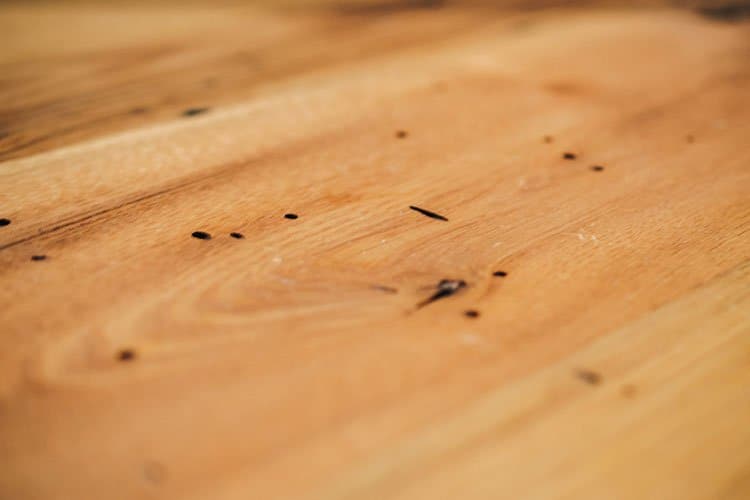
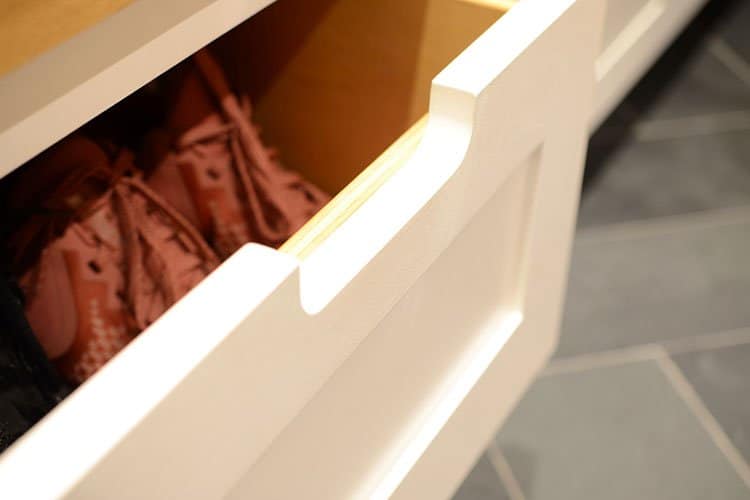
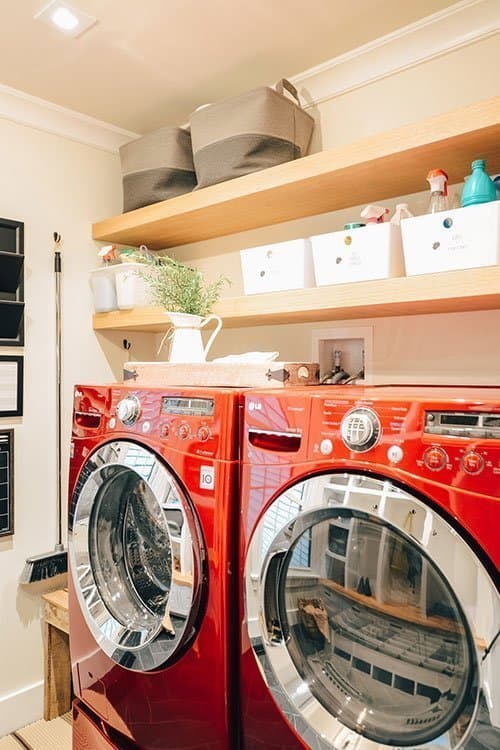
We were lucky enough to have some spare areas to steal from to enlarge our laundry room. It took some creativity and a lot of elbow grease to get there, but we ended up with an incredibly functional, well-used space. The best part…when it becomes a mess (and it does!), we can just slide that door closed and pretend the mess doesn’t exist!
If you’re planning your own laundry room remodel, I’d love to hear about your plans or challenges. Or, if you’ve created your own laundry oasis, please share the details…leave me a comment below!
NEXT IN THE SERIES: Sitting Room Makeover.
Pin for Later! Laundry Room Makeover Ideas
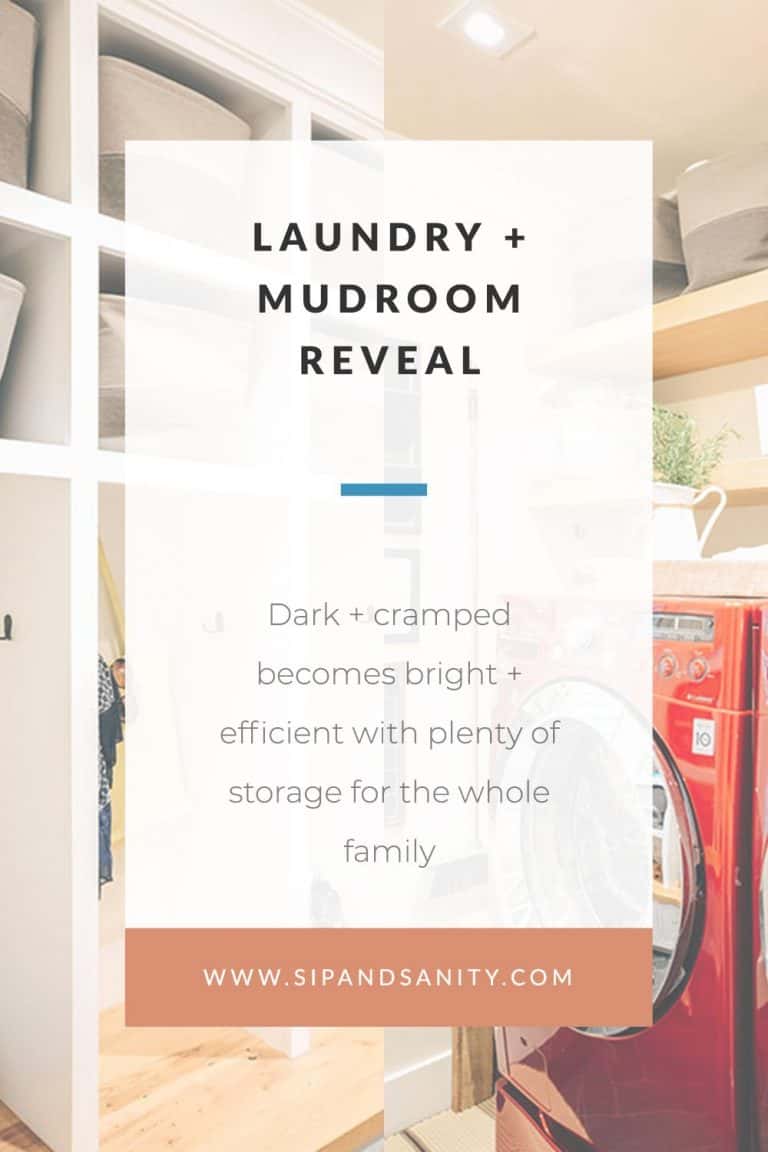
Feature image photo by Caspar Camille Rubin on Unsplash


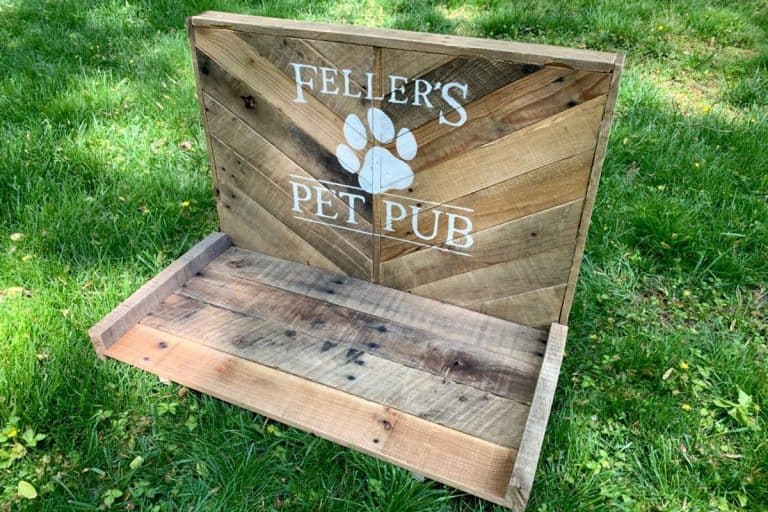
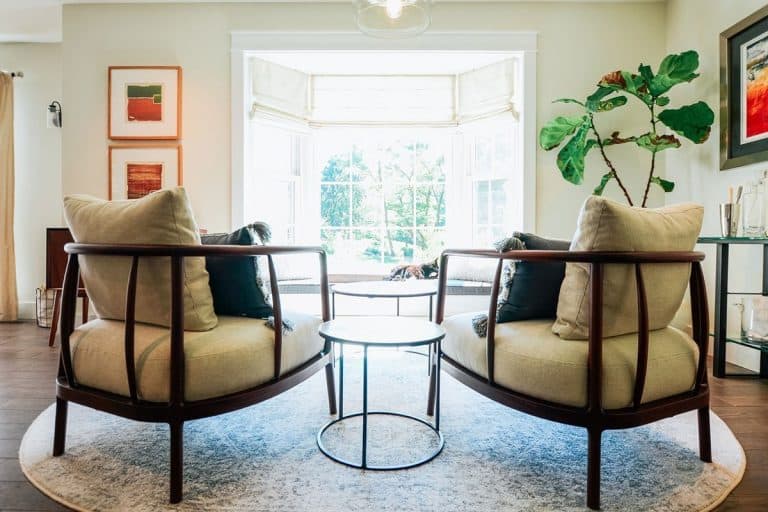
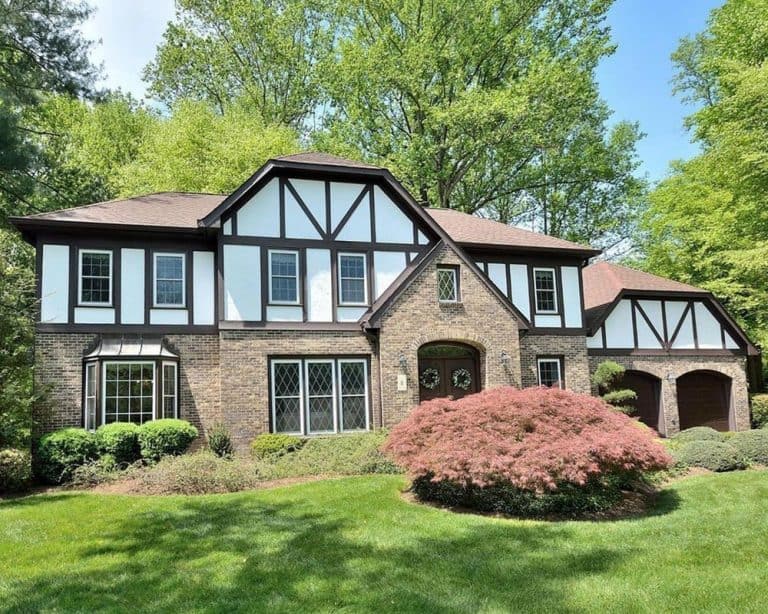
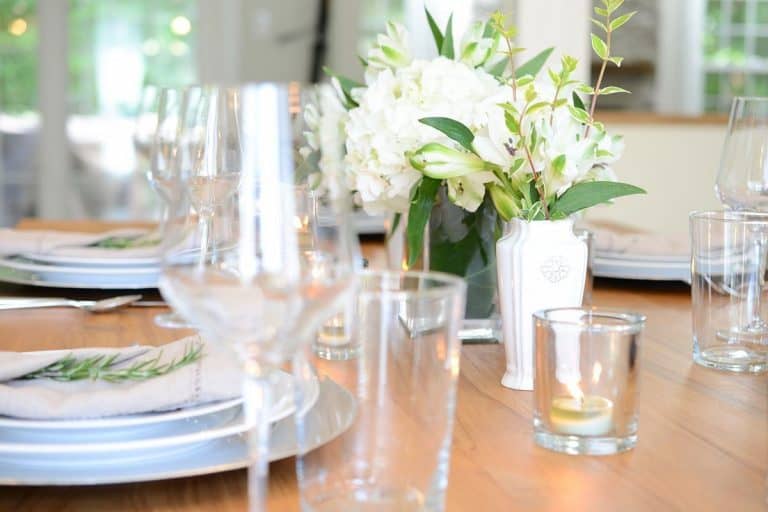
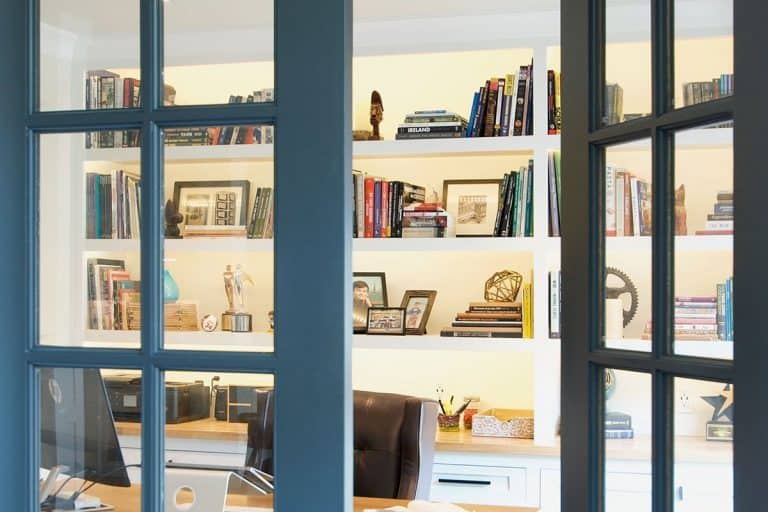
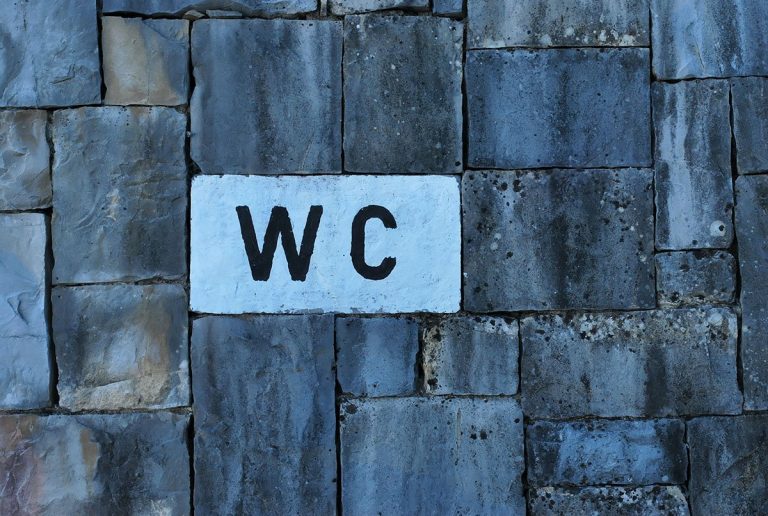
I love the look of your site. It is clean and the photos are great. And I’m all about organizing and having a place for everything. Nice work on the reno.
Thank you so much, Jolayne! There are more reno stories to come…eventually.