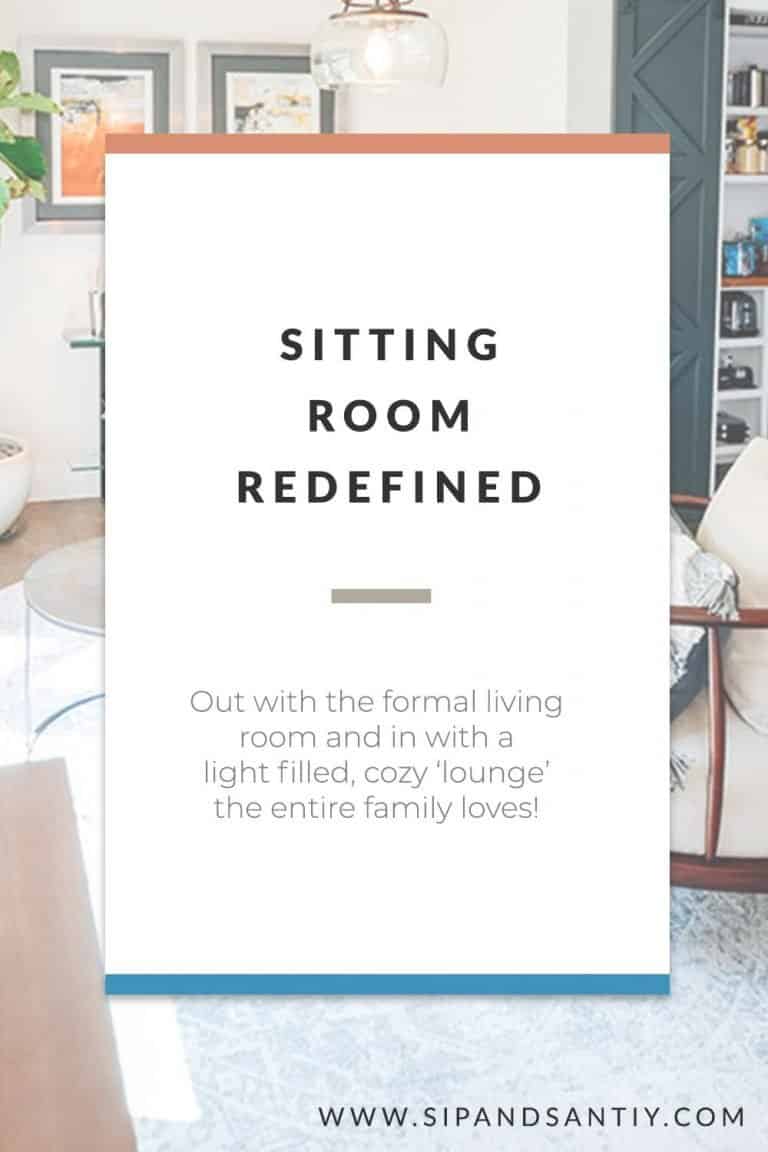Sitting Room Makeover
I’m really excited to share this sitting room makeover with you! We’re finally getting into the main section of our house and when you see these before / construction / after photos, you may think we’re nuts.
HOME RENOVATION SERIES
In 2016, we purchased a 1983 colonial-meets-Tudor house in Northern Virginia and set about remodeling it into our dream home. In this series, I’ll take you through the stages of our progress, decision-making, ups + downs, and the lessons we’ve learned converting a 1980s diamond in the rough into our family gem.
Remember that post where I wrote about identifying design problems + creating a design vision? Three of the big design issues we identified were solved by a radical change to the floor plan — the removal of a load-bearing wall bisecting the front from the rear of the home. This was not a change we could execute on our own, so for the first time ever, we hired a general contractor.
By opening up the floor plan, natural light could flood the entire main level, we were able to redesign the kitchen for efficiency and reconfigure space to better fit the way we use it.
Creating an open plan wasn’t without its challenges. Ductwork and plumbing had to be rerouted. Posts to support the new recessed beam had to be thoughtfully incorporated into the design. And, where to place or relocate outlets and light switches was made tougher because there were fewer walls.
What used to be the dining room was largely unaffected by these challenges. And, it’s no longer the dining room! It’s now the sitting room — or what I like to refer to as ‘the lounge’.
So let’s get to why you’re really here. Before + after pics!
A Sitting Area Reimagined
This first set of photos, shot from roughly the same spot, takes you from pre-demo through completion.
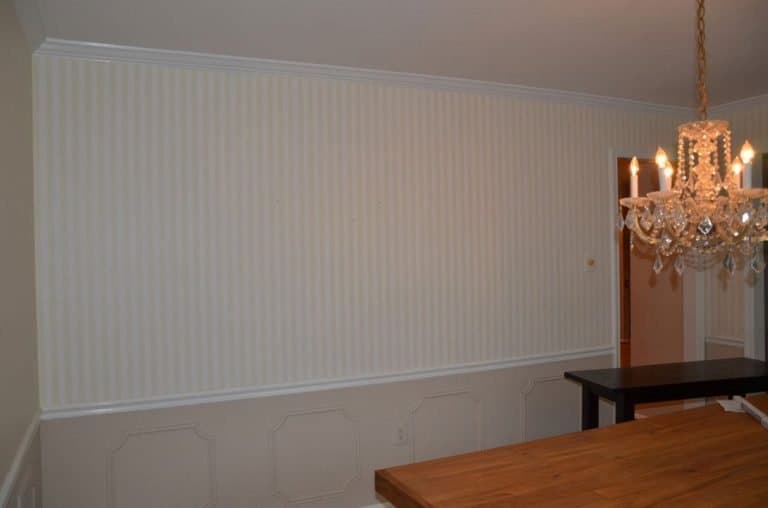
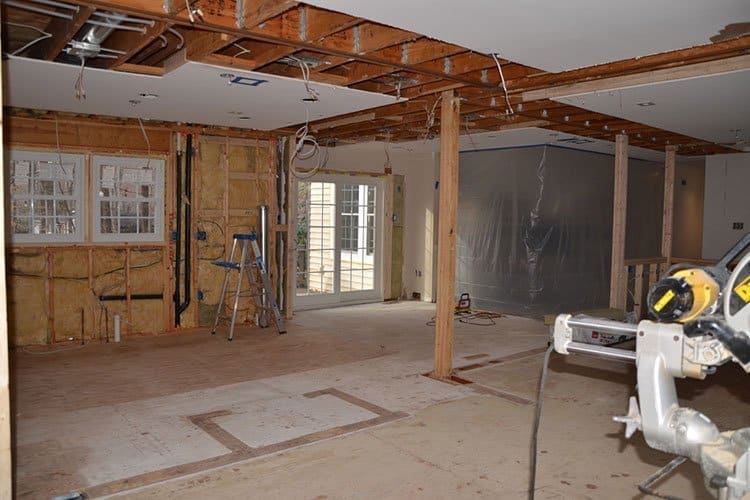
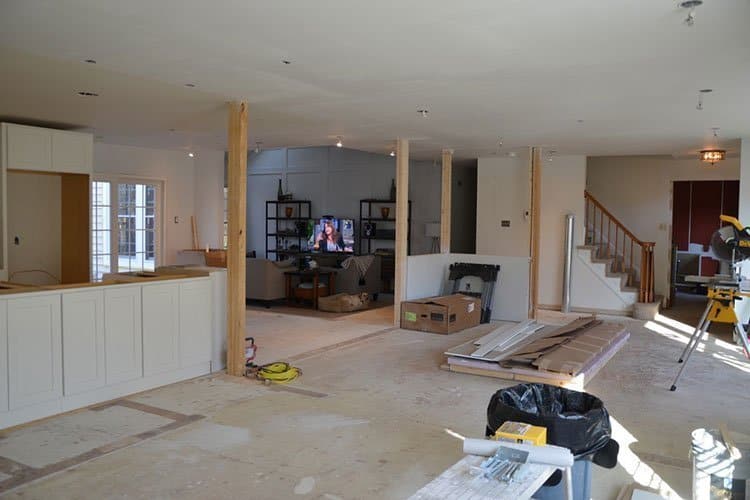
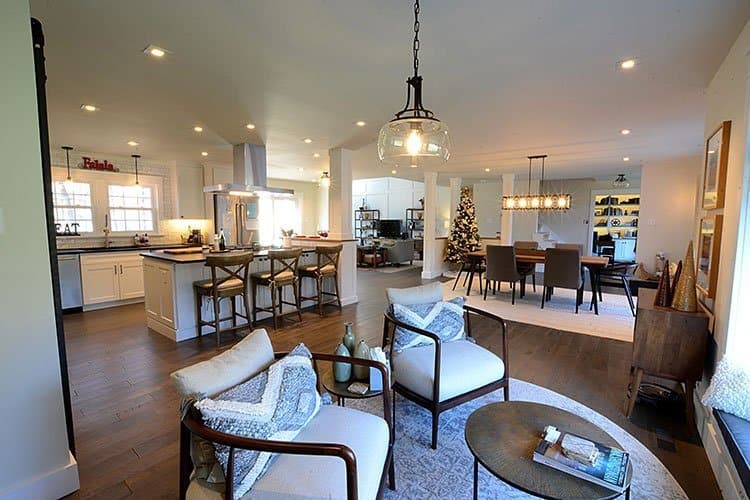
This next set is from a slightly different angle. You’ll see all the ductwork that had to be rerouted. The contractor was able to utilize a large existing chase to trunk these lines up to the attic and drop them into the ceiling of the upstairs rooms.
Before you ask, that chandelier did not survive the remodel, though we did threaten to send it to several friends and relatives. 😉
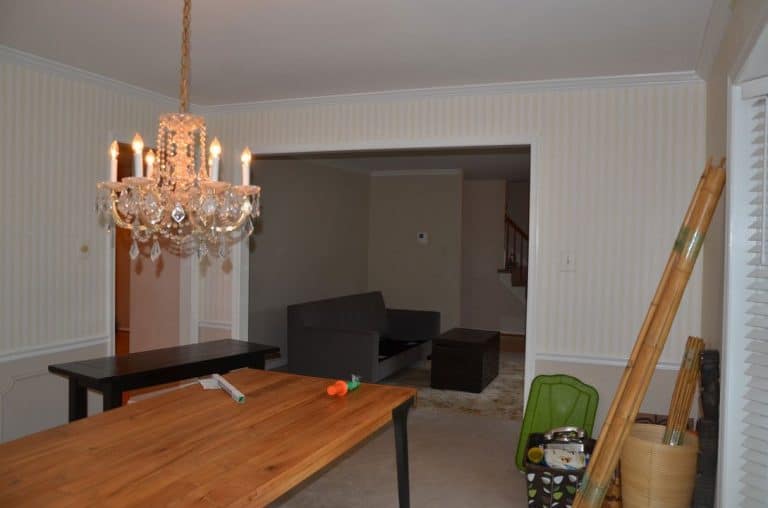
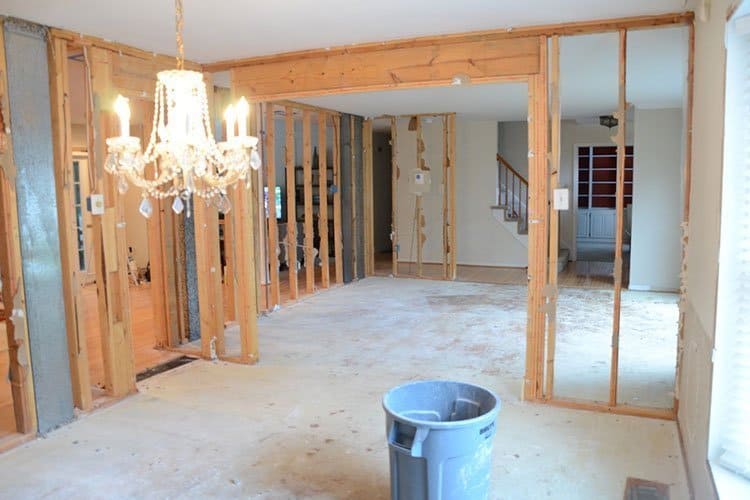
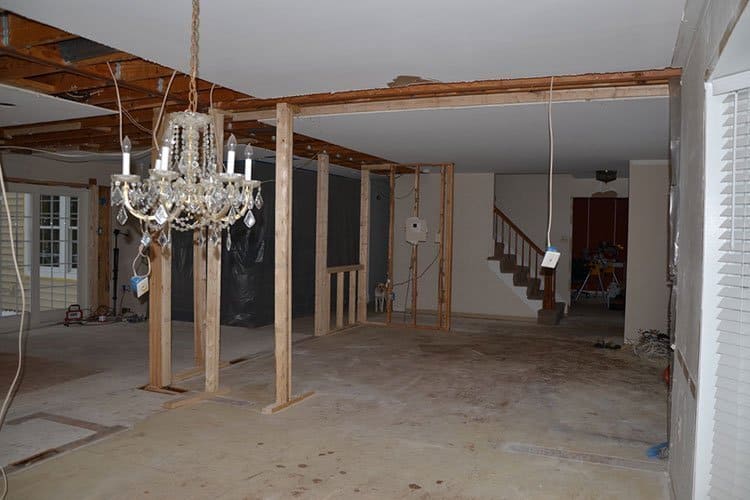
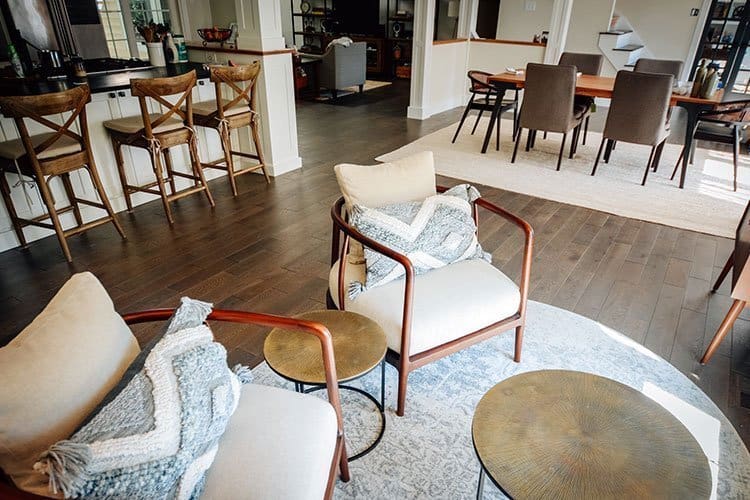
From another angle…
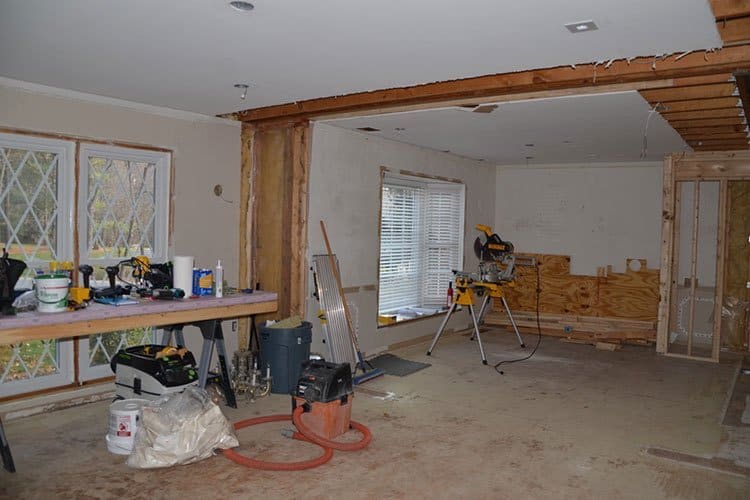
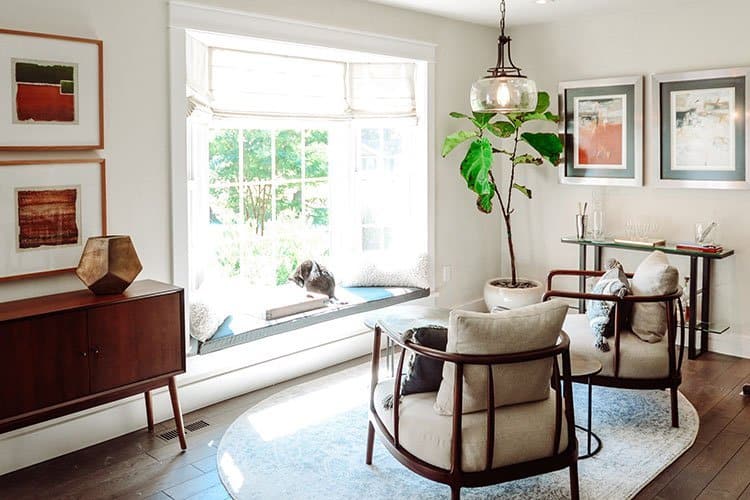
This room is seriously my happy place. The entire family uses and enjoys it on a daily basis – unlike the formal living area we used to have. The cat has claimed the window seat. She’ll occasionally share it with our kiddo who likes to curl up there to read or watch videos.
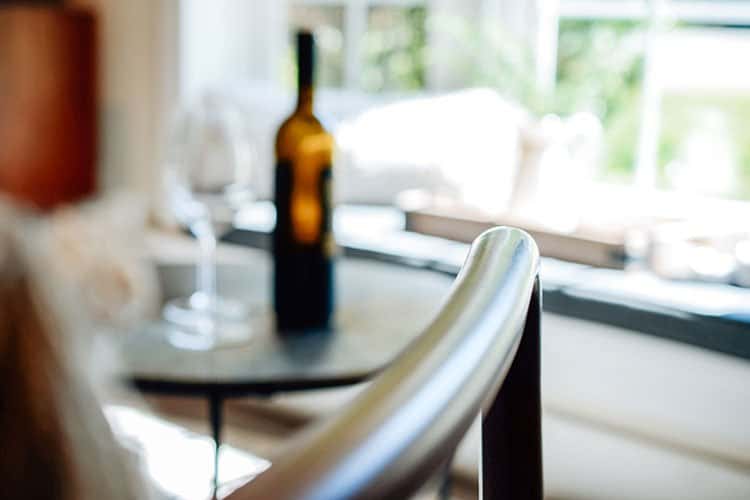
I love it as a cozy place to gather with friends for intimate conversation over coffee or wine. And can we just talk about these chairs? This was a splurge for me, but it was love at first sight. They’re sexy, right?! (And the best part is, I can actually touch the floor with both feet.)
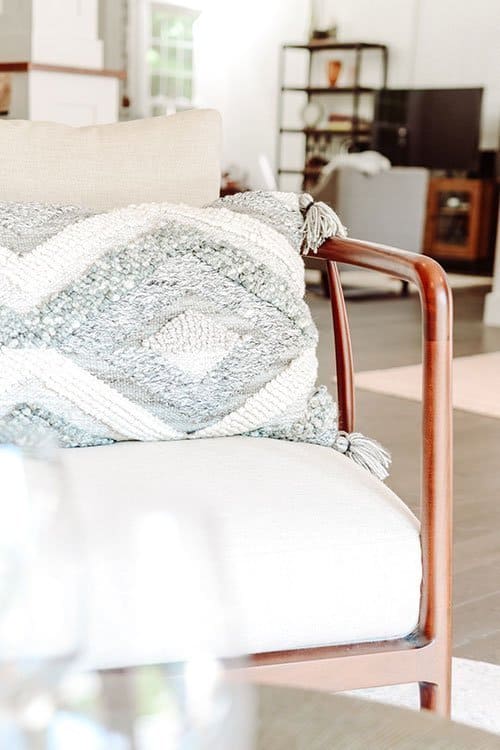
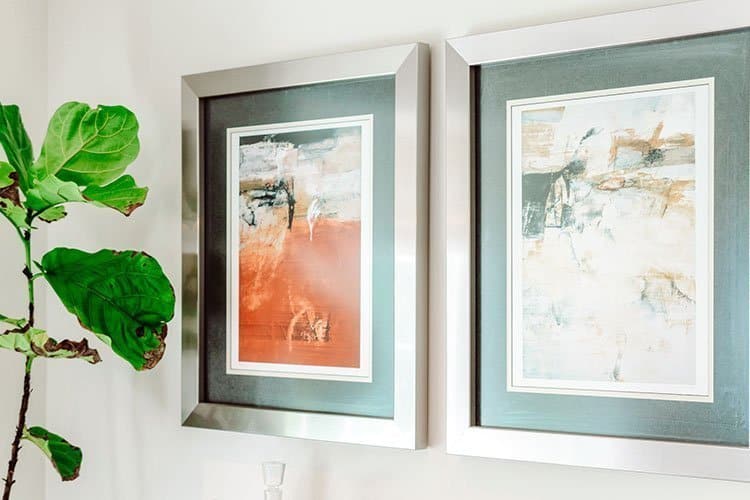
One of the few areas with wall space to feature prints we purchased on our California wine country trip many moons ago (above) and original art by my husband (below).
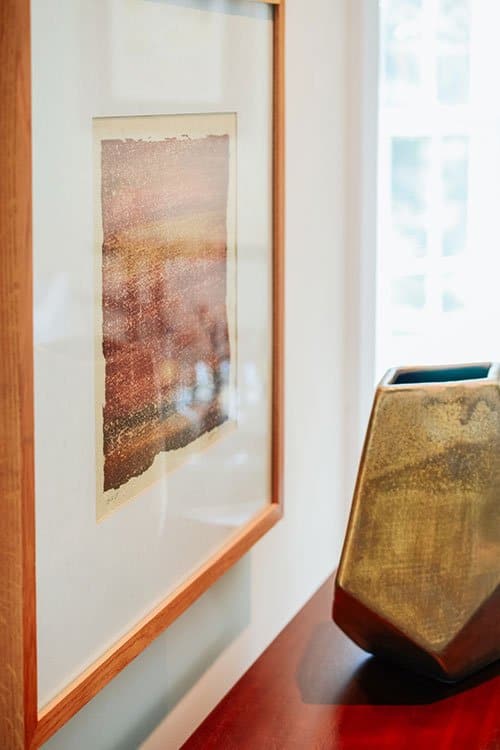
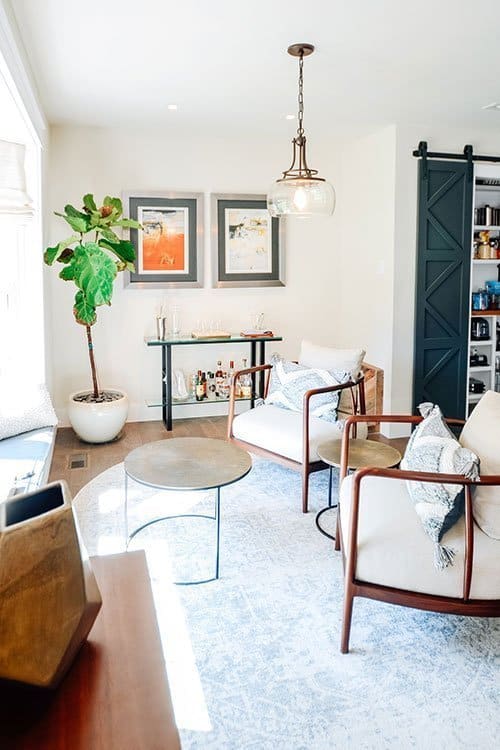
Don’t be afraid to mix things up with your room arrangements and have fun with texture, materials and light – keeping one eye on that vision for your space. This room embodies the vision we have for our home.
SOURCES
- Paint from Sherwin Williams: Walls + ceiling, Natural Choice (SW 7011) / Trim, Extra White
- Storage console
- Oval rug
- Cozy chairs
- Side tables
- Bay window pillows
- Pendant light
- Custom roman shades
- Custom window seat cushion
I hope you enjoyed this tour of ‘the lounge’! Share your remodel story or challenges with me by leaving a comment below – I’d love hear from you!
NEXT IN THE SERIES: Dining Room Renovation
Pin for Later! Sitting Room Design Ideas
